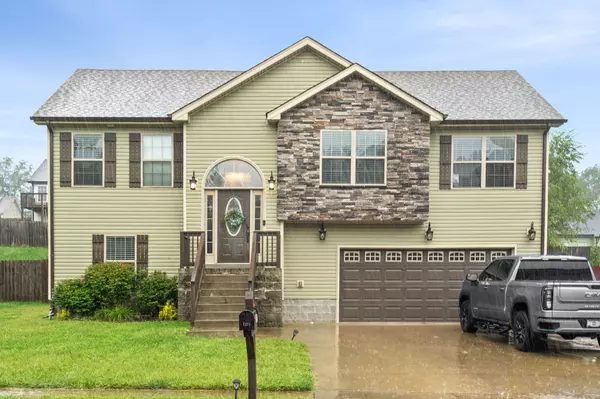$340,000
$340,000
For more information regarding the value of a property, please contact us for a free consultation.
4 Beds
3 Baths
2,150 SqFt
SOLD DATE : 12/11/2023
Key Details
Sold Price $340,000
Property Type Single Family Home
Sub Type Single Family Residence
Listing Status Sold
Purchase Type For Sale
Square Footage 2,150 sqft
Price per Sqft $158
Subdivision Liberty Park
MLS Listing ID 2575571
Sold Date 12/11/23
Bedrooms 4
Full Baths 3
HOA Fees $35/mo
HOA Y/N Yes
Year Built 2017
Annual Tax Amount $1,555
Lot Size 8,276 Sqft
Acres 0.19
Property Description
Rural living w/ convenience & low maintenance! No city taxes yet only 7 miles away from all the fun in Downtown Clarksville & 10 miles to Ft. Campbell. The split level floor plan provides options for an in-law suite, separate remote work space or the perfect guest getaway. The owner's private suite is spacious & the luxurious ensuite features double sinks, large jetted tub & glass enclosed tiled shower. The great room has a gas fireplace to cozy up to for the holidays. Enjoy morning coffee from your entertainment area on your covered porch & backyard with privacy fence. Backyard also features a beautiful she-shed customized to match the home. The she-shed has windows, a ceiling fan, and electricity! It is the perfect spot for all of your hobbies! Home has an oversized garage with a flex space (currently used as a home gym)!. This home has been well maintained yet leaves endless possibilities to create your dream home! Neighborhood has walking trails, fishing ponds & playgrounds.
Location
State TN
County Montgomery County
Rooms
Main Level Bedrooms 3
Interior
Interior Features Air Filter, Ceiling Fan(s), High Speed Internet, Storage, Utility Connection, Walk-In Closet(s)
Heating Central
Cooling Central Air
Flooring Carpet, Laminate, Vinyl
Fireplaces Number 1
Fireplace Y
Exterior
Garage Spaces 2.0
View Y/N false
Private Pool false
Building
Lot Description Sloped
Story 2
Sewer Public Sewer
Water Public
Structure Type Aluminum Siding
New Construction false
Schools
Elementary Schools Woodlawn Elementary
Middle Schools New Providence Middle
High Schools Northwest High School
Others
HOA Fee Include Trash
Senior Community false
Read Less Info
Want to know what your home might be worth? Contact us for a FREE valuation!

Our team is ready to help you sell your home for the highest possible price ASAP

© 2025 Listings courtesy of RealTrac as distributed by MLS GRID. All Rights Reserved.
"My job is to find and attract mastery-based agents to the office, protect the culture, and make sure everyone is happy! "






