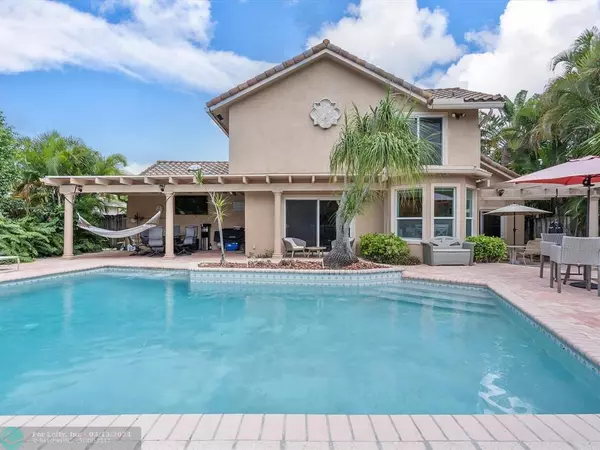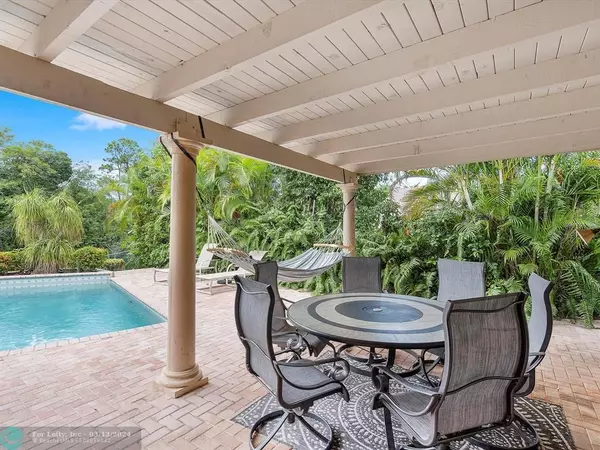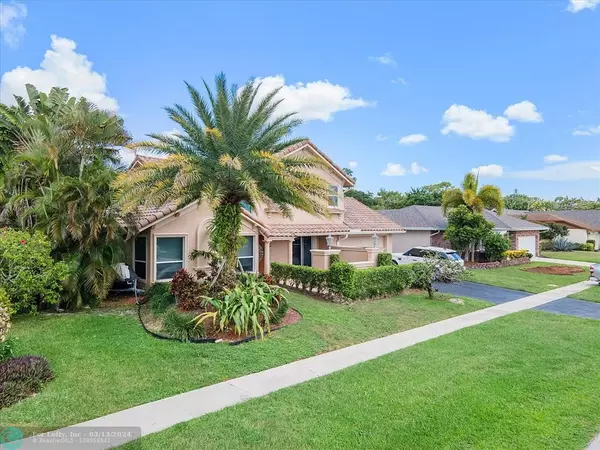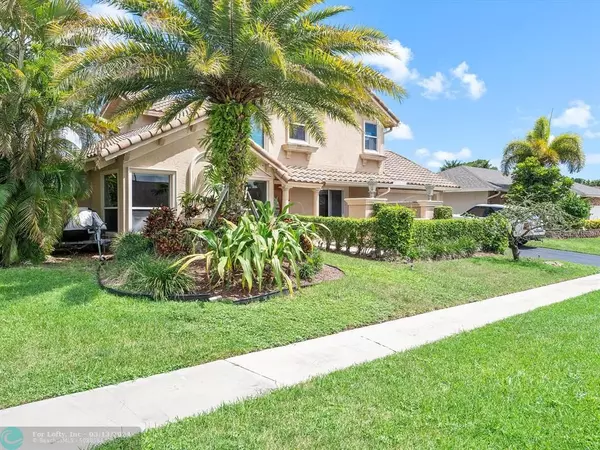$725,000
$760,000
4.6%For more information regarding the value of a property, please contact us for a free consultation.
4 Beds
2.5 Baths
2,048 SqFt
SOLD DATE : 12/12/2023
Key Details
Sold Price $725,000
Property Type Single Family Home
Sub Type Single
Listing Status Sold
Purchase Type For Sale
Square Footage 2,048 sqft
Price per Sqft $354
Subdivision Cimarron Sec 01
MLS Listing ID F10399903
Sold Date 12/12/23
Style WF/Pool/No Ocean Access
Bedrooms 4
Full Baths 2
Half Baths 1
Construction Status Resale
HOA Fees $100/mo
HOA Y/N Yes
Year Built 1980
Annual Tax Amount $9,165
Tax Year 2022
Lot Size 8,250 Sqft
Property Description
The property boasts a resort-like private backyard with beautiful waterfront views and large and luxurious saltwater pool, perfect for relaxation, and comes equipped with an automatic salt chlorination system for easy maintenance. Impact windows and doors provide added security and convenience. The kitchen features French cabinets, granite counters, and a marble backsplash, all while offering a view of the pool and backyard. The primary suite upstairs includes a spacious walk-in closet and a bathroom with an oak vanity, double sinks, marble floors, and a large shower. The second floor and staircase have new carpeting, and the living area has new flooring. The fourth bedroom, currently used as an office, is located downstairs and includes a closet. A+ schools from elementary to highschool!
Location
State FL
County Palm Beach County
Area Palm Beach 4750; 4760; 4770; 4780; 4860; 4870; 488
Zoning RE
Rooms
Bedroom Description Master Bedroom Upstairs
Other Rooms Den/Library/Office
Dining Room Breakfast Area, Dining/Living Room, Eat-In Kitchen
Interior
Interior Features Pantry, Stacked Bedroom, Vaulted Ceilings, Walk-In Closets
Heating Central Heat, Zoned Heat
Cooling Ceiling Fans, Central Cooling, Zoned Cooling
Flooring Carpeted Floors, Clay Floors
Equipment Automatic Garage Door Opener, Dishwasher, Dryer, Electric Range, Electric Water Heater, Microwave, Refrigerator, Washer
Exterior
Exterior Feature Patio
Parking Features Attached
Garage Spaces 2.0
Pool Automatic Chlorination, Salt Chlorination
Waterfront Description Canal Front,Canal Width 1-80 Feet,Lagoon Front
Water Access Y
Water Access Desc None
View Canal, Garden View, Pool Area View
Roof Type Curved/S-Tile Roof
Private Pool No
Building
Lot Description Interior Lot
Foundation Cbs Construction
Sewer Municipal Sewer
Water Municipal Water
Construction Status Resale
Others
Pets Allowed Yes
HOA Fee Include 100
Senior Community No HOPA
Restrictions Ok To Lease
Acceptable Financing Cash, Conventional, FHA, VA
Membership Fee Required No
Listing Terms Cash, Conventional, FHA, VA
Pets Allowed No Restrictions
Read Less Info
Want to know what your home might be worth? Contact us for a FREE valuation!

Our team is ready to help you sell your home for the highest possible price ASAP

Bought with TRAVERS MIRAN REALTY

"My job is to find and attract mastery-based agents to the office, protect the culture, and make sure everyone is happy! "






