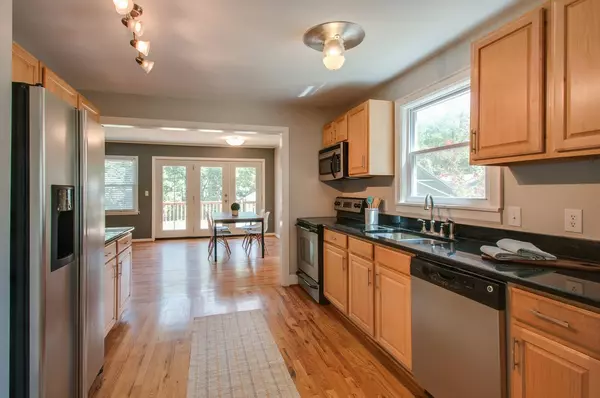$787,240
$799,900
1.6%For more information regarding the value of a property, please contact us for a free consultation.
3 Beds
2 Baths
2,305 SqFt
SOLD DATE : 12/11/2023
Key Details
Sold Price $787,240
Property Type Single Family Home
Sub Type Single Family Residence
Listing Status Sold
Purchase Type For Sale
Square Footage 2,305 sqft
Price per Sqft $341
Subdivision Sylvan Park
MLS Listing ID 2580667
Sold Date 12/11/23
Bedrooms 3
Full Baths 2
HOA Y/N No
Year Built 1940
Annual Tax Amount $4,539
Lot Size 0.410 Acres
Acres 0.41
Lot Dimensions 86 X 230
Property Description
86x230-HUGE PRIVATE LOT!! Total Gem presents an exciting opportunity to expand, renovate, or build new. The generously sized custom deck overlooks a sprawling, level lawn ideal for a custom pool. The main home has hardwood floors, a gas fireplace & and a partially unfinished basement with laundry. The kitchen features granite countertops, a gas range, & ample cabinet space. Upstairs hosts a private primary ensuite featuring charming sloped ceilings. The property includes a separate @600 sq ft. studio apartment with an open living, dining, and sleeping area enhanced by a cozy fireplace. An oversized one-car garage is conveniently attached to the studio apartment. This Sylvan Park haven offers the perfect balance of original character and limitless potential for your vision. Less than a mile to Mccabes Golf Course, Park Cafe, Star Bagel, Shops, the Produce Place, and much more. Photos are from prior shoot
Location
State TN
County Davidson County
Rooms
Main Level Bedrooms 2
Interior
Interior Features Ceiling Fan(s), Extra Closets, In-Law Floorplan, Utility Connection, Walk-In Closet(s)
Heating Central, Electric
Cooling Central Air, Electric
Flooring Carpet, Finished Wood, Tile
Fireplaces Number 1
Fireplace Y
Appliance Dishwasher, Disposal, Microwave, Refrigerator
Exterior
Exterior Feature Carriage/Guest House, Storage
Garage Spaces 1.0
Waterfront false
View Y/N false
Roof Type Shingle
Parking Type Detached, Detached, Asphalt
Private Pool false
Building
Lot Description Level
Story 2
Sewer Public Sewer
Water Public
Structure Type Other,Wood Siding
New Construction false
Schools
Elementary Schools Sylvan Park Paideia Design Center
Middle Schools West End Middle School
High Schools Hillsboro Comp High School
Others
Senior Community false
Read Less Info
Want to know what your home might be worth? Contact us for a FREE valuation!

Our team is ready to help you sell your home for the highest possible price ASAP

© 2024 Listings courtesy of RealTrac as distributed by MLS GRID. All Rights Reserved.

"My job is to find and attract mastery-based agents to the office, protect the culture, and make sure everyone is happy! "






