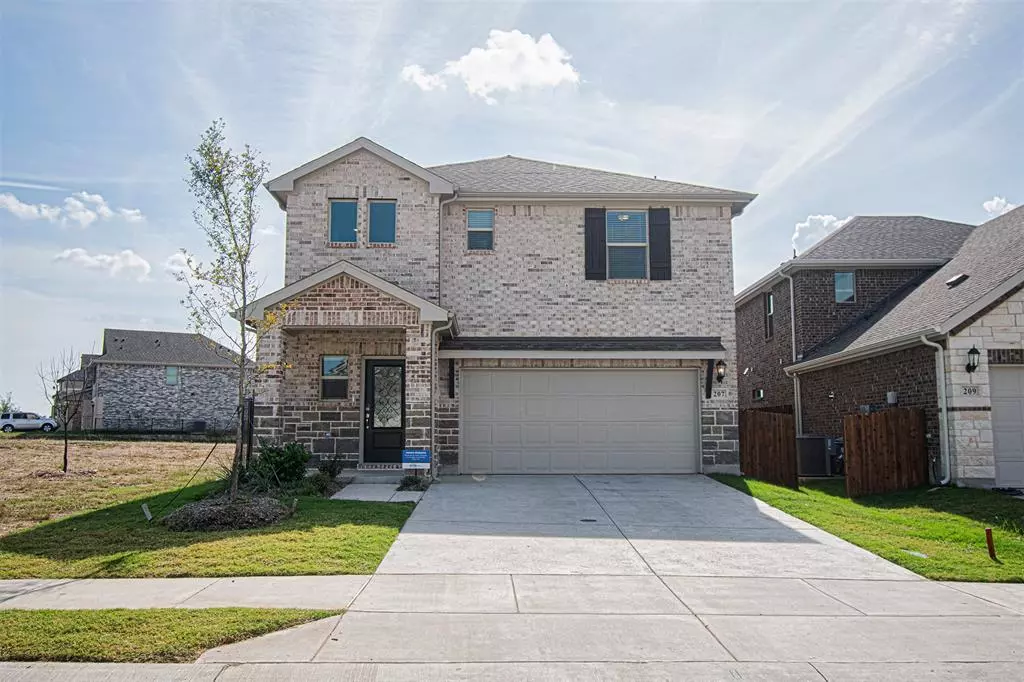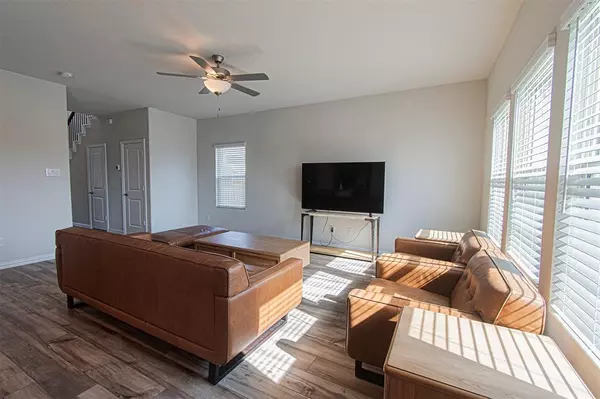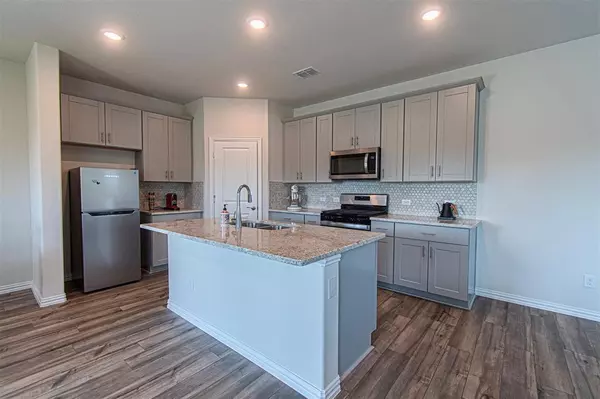$383,000
For more information regarding the value of a property, please contact us for a free consultation.
3 Beds
3 Baths
1,987 SqFt
SOLD DATE : 12/11/2023
Key Details
Property Type Single Family Home
Sub Type Single Family Residence
Listing Status Sold
Purchase Type For Sale
Square Footage 1,987 sqft
Price per Sqft $192
Subdivision Eastridge Ph 1A
MLS Listing ID 20451355
Sold Date 12/11/23
Bedrooms 3
Full Baths 2
Half Baths 1
HOA Fees $65/ann
HOA Y/N Mandatory
Year Built 2023
Annual Tax Amount $1,763
Lot Size 8,276 Sqft
Acres 0.19
Property Description
N Facing Home, nestled in the heart of McKinney, Texas, this charming family home offers a perfect blend of comfort and elegance. This home backs up to a greenbelt with no neighbors, extended on both sides. MCKINNEY ISD! This home has a country feel and offers a community gym. Step inside to discover a warm and inviting interior, featuring an open-concept design with large living spaces, perfect for entertaining guests or relaxing with loved ones. The well-appointed kitchen is a chef's delight, equipped with modern appliances, ample cabinet space, and a breakfast bar that's perfect for casual meals. The Owner's suite is a true sanctuary, complete with a walk-in closet and a luxurious en-suite bathroom featuring a walk-in shower, and dual vanities. The Eastridge community offers access to a swimming pool, playground, and scenic walking trails. Situated in a prime location, this home is close to top-rated schools, shopping and dining.
Location
State TX
County Collin
Community Community Pool, Park, Playground
Direction 380 W toward Collin County Community College, turn left on FM 1827 N New Hope Rd, Turn right onto Genovese Dr., then right onto Golden Harvest Dr. Golden Harvest Dr turns left and becomes Mountain Meadow Lane.
Rooms
Dining Room 1
Interior
Interior Features Cable TV Available, Decorative Lighting, Double Vanity, Eat-in Kitchen, Granite Counters, High Speed Internet Available, Kitchen Island
Heating Central, Natural Gas
Cooling Ceiling Fan(s), Central Air, Electric
Flooring Carpet, Luxury Vinyl Plank, Tile
Appliance Dishwasher, Disposal, Gas Range, Microwave
Heat Source Central, Natural Gas
Exterior
Garage Spaces 2.0
Fence Back Yard, Metal
Community Features Community Pool, Park, Playground
Utilities Available City Sewer, City Water
Roof Type Composition
Total Parking Spaces 2
Garage Yes
Building
Lot Description Few Trees, Greenbelt, Interior Lot, Landscaped, Lrg. Backyard Grass, Subdivision
Story Two
Foundation Slab
Level or Stories Two
Structure Type Brick
Schools
Elementary Schools Webb
Middle Schools Johnson
High Schools Mckinney North
School District Mckinney Isd
Others
Restrictions No Known Restriction(s)
Ownership See Agent
Acceptable Financing Cash, Conventional, FHA, VA Loan
Listing Terms Cash, Conventional, FHA, VA Loan
Financing Conventional
Read Less Info
Want to know what your home might be worth? Contact us for a FREE valuation!

Our team is ready to help you sell your home for the highest possible price ASAP

©2025 North Texas Real Estate Information Systems.
Bought with Madison Polley • EXP REALTY
"My job is to find and attract mastery-based agents to the office, protect the culture, and make sure everyone is happy! "






