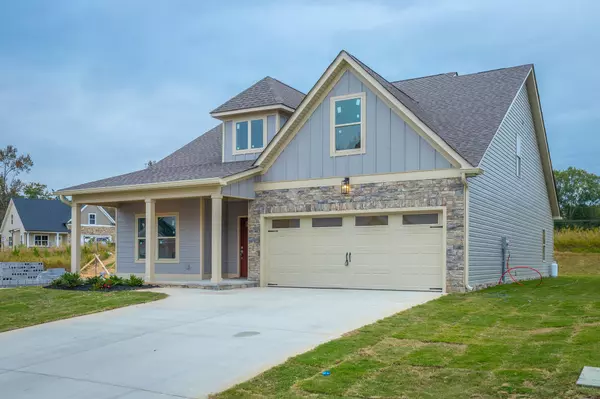$385,900
$385,900
For more information regarding the value of a property, please contact us for a free consultation.
3 Beds
2 Baths
1,700 SqFt
SOLD DATE : 12/07/2023
Key Details
Sold Price $385,900
Property Type Single Family Home
Sub Type Single Family Residence
Listing Status Sold
Purchase Type For Sale
Square Footage 1,700 sqft
Price per Sqft $227
Subdivision Swan Cove
MLS Listing ID 2569084
Sold Date 12/07/23
Bedrooms 3
Full Baths 2
HOA Fees $8/ann
HOA Y/N Yes
Year Built 2023
Annual Tax Amount $393
Lot Size 8,712 Sqft
Acres 0.2
Lot Dimensions 69x126
Property Description
Brand new construction in the ultra convenient Chattanooga community of Swan Cove! This 3 bedroom, 2 bath home boasts an open floor plan with spacious bedrooms and tons of upgrades! The living area is open with a fireplace and kitchen comes complete with quartz counter tops, soft close drawers on cabinets and appliances including a dishwasher, microwave, and electric range. LVT flooring in main living areas with plush carpet in the bedrooms. The bathrooms also boast quartz countertops and soft close drawers on cabinets. There is an unfinished bonus space on upper level 300+/- sq ft that can be completed for an added cost. Home includes a 2 car garage and sodded yard. Estimated completion late October 2023. This one will go fast, book your showing today!
Location
State TN
County Hamilton County
Interior
Interior Features High Ceilings, Open Floorplan, Walk-In Closet(s), Primary Bedroom Main Floor
Heating Central, Electric
Cooling Central Air, Electric
Flooring Finished Wood, Vinyl
Fireplaces Number 1
Fireplace Y
Appliance Microwave, Dishwasher
Exterior
Exterior Feature Garage Door Opener
Garage Spaces 2.0
Utilities Available Electricity Available, Water Available
Waterfront false
View Y/N false
Roof Type Other
Parking Type Detached
Private Pool false
Building
Lot Description Level
Story 1.5
Water Public
Structure Type Stone,Vinyl Siding,Brick
New Construction true
Schools
Middle Schools Brown Middle School
High Schools Central High School
Others
Senior Community false
Read Less Info
Want to know what your home might be worth? Contact us for a FREE valuation!

Our team is ready to help you sell your home for the highest possible price ASAP

© 2024 Listings courtesy of RealTrac as distributed by MLS GRID. All Rights Reserved.

"My job is to find and attract mastery-based agents to the office, protect the culture, and make sure everyone is happy! "






