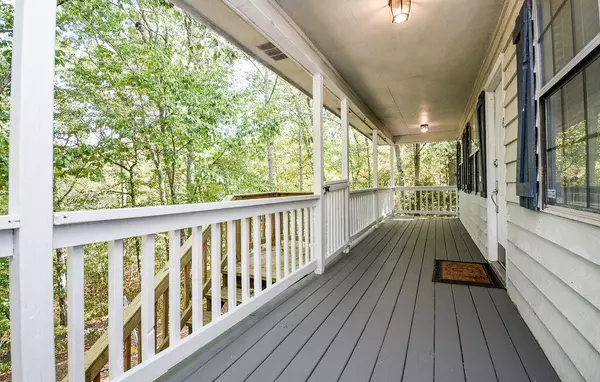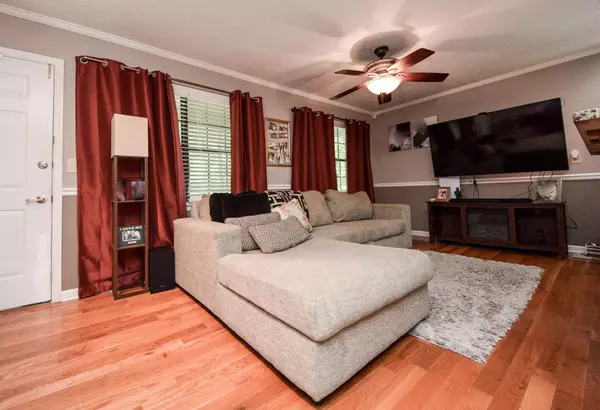$223,300
$209,000
6.8%For more information regarding the value of a property, please contact us for a free consultation.
3 Beds
2 Baths
1,032 SqFt
SOLD DATE : 12/08/2023
Key Details
Sold Price $223,300
Property Type Single Family Home
Sub Type Single Family Residence
Listing Status Sold
Purchase Type For Sale
Approx. Sqft 0.33
Square Footage 1,032 sqft
Price per Sqft $216
Subdivision Westside Park
MLS Listing ID 20237713
Sold Date 12/08/23
Style Ranch
Bedrooms 3
Full Baths 2
Construction Status Updated/Remodeled
HOA Y/N No
Abv Grd Liv Area 1,032
Originating Board River Counties Association of REALTORS®
Year Built 1989
Annual Tax Amount $623
Lot Size 0.330 Acres
Acres 0.33
Property Description
Northwest Bradley County living just minutes to town. This 3 bedroom 2 bathroom home features custom cabinets, granite countertops, stainless appliances, tile shower, hardwood flooring, LVT flooring, private deck, and more. There is a full unfinished basement perfect for any need- storage, working on cars, or finishing out to create more living space. The Hiwassee River is only 15 minutes away. Harrison Bay is only 25 minutes if you enjoy fishing, boating, and nature.
Location
State TN
County Bradley
Direction Head northwest on Paul Huff Parkway Turn right onto TN-60 N/Georgetown Rd NW Turn left onto Georgetown Cir NW Turn right onto Zion Dr NW Home on left.
Rooms
Basement Full, Unfinished
Ensuite Laundry In Basement
Interior
Interior Features Walk-In Shower, Kitchen Island, High Speed Internet, Granite Counters, Eat-in Kitchen, Bar, Bathroom Mirror(s)
Laundry Location In Basement
Heating Central, Electric
Cooling Central Air, Electric
Flooring Carpet, Luxury Vinyl, Tile
Fireplace No
Appliance Washer, Dishwasher, Dryer, Electric Range, Electric Water Heater, Refrigerator, Stainless Steel Appliance(s)
Laundry In Basement
Exterior
Exterior Feature Storage
Garage Paved, Basement, Driveway, Garage
Garage Spaces 2.0
Garage Description 2.0
Fence Back Yard
Pool None
Community Features None
Utilities Available High Speed Internet Connected, Water Connected, Cable Connected, Electricity Connected
Waterfront No
View Y/N false
Roof Type Shingle
Porch Covered, Deck, Front Porch
Parking Type Paved, Basement, Driveway, Garage
Building
Lot Description Mailbox, Back Yard
Entry Level One
Foundation Block
Lot Size Range 0.33
Sewer Septic Tank
Water Public
Architectural Style Ranch
Additional Building Storage, Garage(s)
New Construction No
Construction Status Updated/Remodeled
Schools
Elementary Schools Hopewell
Middle Schools Ocoee
High Schools Walker Valley
Others
Tax ID 018c D 014.00
Acceptable Financing Cash, Conventional, FHA, VA Loan
Horse Property false
Listing Terms Cash, Conventional, FHA, VA Loan
Special Listing Condition Standard
Read Less Info
Want to know what your home might be worth? Contact us for a FREE valuation!

Our team is ready to help you sell your home for the highest possible price ASAP
Bought with RE/MAX Experience

"My job is to find and attract mastery-based agents to the office, protect the culture, and make sure everyone is happy! "






