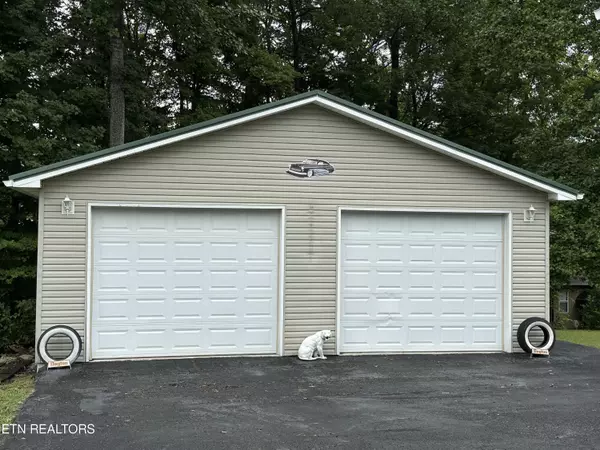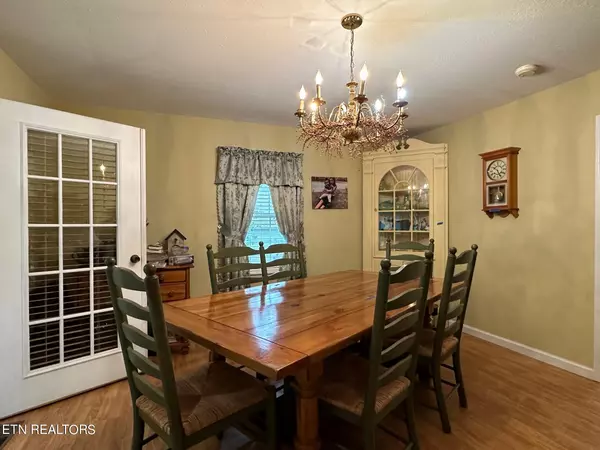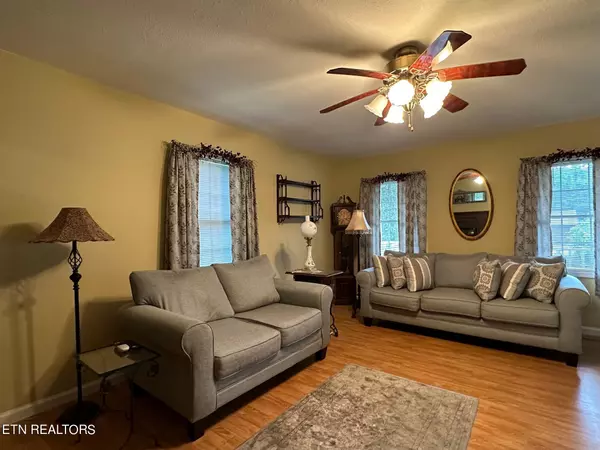$312,000
$348,500
10.5%For more information regarding the value of a property, please contact us for a free consultation.
3 Beds
2 Baths
1,867 SqFt
SOLD DATE : 12/08/2023
Key Details
Sold Price $312,000
Property Type Single Family Home
Sub Type Residential
Listing Status Sold
Purchase Type For Sale
Square Footage 1,867 sqft
Price per Sqft $167
Subdivision Ayers & Rouse
MLS Listing ID 1238058
Sold Date 12/08/23
Style Cape Cod,Traditional
Bedrooms 3
Full Baths 2
Originating Board East Tennessee REALTORS® MLS
Year Built 1996
Lot Size 0.360 Acres
Acres 0.36
Lot Dimensions 100 x 147
Property Description
Looking for that nice level yard with easy access off I-75 and 2 GARAGES? This lovely cape cod home boasts a nice level yard with lots of landscaping and details to attention. The 3 bedroom, 2 bath home has a 2 car attached garage as well as a 2+ (2 wide and 2 deep) car detached garage for all your toys and hobbies. The main level of the home has a master bedroom with a spacious en-suite bath with a large walk-in closet and jetted tub as well as a separate shower. There is also a large living room with a natural gas fireplace on the main level as well as the dining room with French doors leading to the sunroom where I am sure you will spend most of your time (has heat/air unit) enjoying the sights and sounds of nature. The galley kitchen has a lot of cabinets, pull-out shelves in the pantry cabinet, nice appliances, granite counters. Upstairs you will find two spacious bedrooms with lots of character and a full shared hall bathroom. The large covered front porch is perfect for those evenings of enjoying the breeze. This home is just minutes to Twin Cove Marina and Cove Lake State Park. Want to live near the lake but don't want the hassle of being on the lake? This is the best of both worlds. Would make a perfect second home or great for year around living. Call today for your private showing. Buyer to verify all information.
Location
State TN
County Campbell County - 37
Area 0.36
Rooms
Other Rooms Extra Storage, Office, Mstr Bedroom Main Level, Split Bedroom
Basement Crawl Space
Dining Room Formal Dining Area
Interior
Interior Features Pantry, Walk-In Closet(s)
Heating Central, Natural Gas, Electric
Cooling Central Cooling, Ceiling Fan(s)
Flooring Laminate, Carpet, Vinyl, Tile
Fireplaces Number 1
Fireplaces Type Gas, Free Standing, Gas Log
Fireplace Yes
Window Features Drapes
Appliance Dishwasher, Dryer, Smoke Detector, Self Cleaning Oven, Refrigerator, Microwave, Washer
Heat Source Central, Natural Gas, Electric
Exterior
Exterior Feature Windows - Vinyl, Windows - Insulated, Porch - Covered, Deck
Parking Features Garage Door Opener, Attached, Detached, Side/Rear Entry, Main Level, Off-Street Parking
Garage Spaces 4.0
Garage Description Attached, Detached, SideRear Entry, Garage Door Opener, Main Level, Off-Street Parking, Attached
View Seasonal Lake View, Country Setting
Total Parking Spaces 4
Garage Yes
Building
Lot Description Irregular Lot, Level, Rolling Slope
Faces From I-75 take Exit 134 toward LaFollette. Turn right onto Ridge Road. Turn left onto Hillcrest Dr. Home is on the left with sign in yard.
Sewer Septic Tank
Water Public
Architectural Style Cape Cod, Traditional
Structure Type Vinyl Siding,Frame
Others
Restrictions Yes
Tax ID 120L B 070.00
Energy Description Electric, Gas(Natural)
Read Less Info
Want to know what your home might be worth? Contact us for a FREE valuation!

Our team is ready to help you sell your home for the highest possible price ASAP

"My job is to find and attract mastery-based agents to the office, protect the culture, and make sure everyone is happy! "






