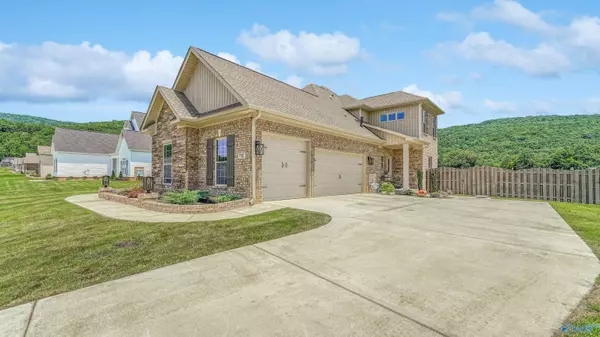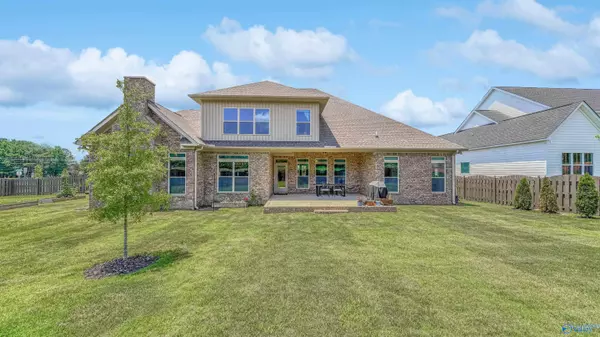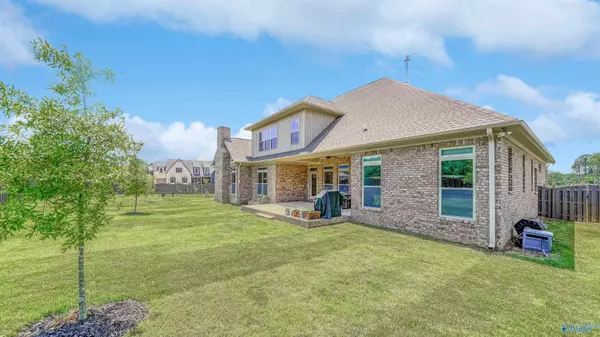$720,000
$735,000
2.0%For more information regarding the value of a property, please contact us for a free consultation.
4 Beds
5 Baths
4,427 SqFt
SOLD DATE : 12/06/2023
Key Details
Sold Price $720,000
Property Type Single Family Home
Sub Type Single Family Residence
Listing Status Sold
Purchase Type For Sale
Square Footage 4,427 sqft
Price per Sqft $162
Subdivision High Park Estates At Mountain Pr
MLS Listing ID 1838890
Sold Date 12/06/23
Bedrooms 4
Full Baths 4
Half Baths 1
HOA Fees $50/ann
HOA Y/N Yes
Originating Board Valley MLS
Lot Size 0.460 Acres
Acres 0.46
Lot Dimensions 150 x 145 x 130 x 100
Property Description
Seller offering $10k towards buyers closing costs or rate buy-down. Stunning 4-bedroom, 5-bathroom home in scenic valley with 3-car garage •Landscaping with trees, raised beds, privacy fence, and access to 2 ponds •Fully equipped kitchen with granite countertops, gas cooktop, tile backsplash, and large pantry •Family room with gas fireplace, shiplap and stacked stone accents •Keeping room with vaulted ceiling and fireplace, study, formal dining room •Master bedroom suite with tray ceilings, soaking tub, and walk-in shower •2nd bedroom with ensuite bathroom downstairs •Media/bonus room upstairs with 2 additional bedrooms and 2 full bathrooms •Minutes from hiking trails and the Flint
Location
State AL
County Madison
Direction Governors Drive Se To Old Hwy 431 To Cherry Tree Rd To Mcmullen Dr To Mountain Preserve Blvd To High Park Trace
Rooms
Master Bedroom First
Bedroom 2 First
Bedroom 3 Second
Bedroom 4 Second
Interior
Heating Central 1, Central 2, Electric
Cooling Central 1, Central 2
Fireplaces Number 2
Fireplaces Type Gas Log, Two
Fireplace Yes
Window Features Double Pane Windows
Appliance Cooktop, Disposal, Gas Cooktop, Gas Oven, Microwave, Oven
Exterior
Exterior Feature Curb/Gutters, Sidewalk
Garage Spaces 3.0
Fence Privacy
Utilities Available Underground Utilities
Amenities Available Clubhouse, Common Grounds, Pool
Street Surface Concrete
Handicap Access Accessible Doors
Porch Patio, Front Porch, Covered Porch, Covered Patio
Building
Lot Description Views, Sprinkler Sys, Corner Lot
Foundation Slab
Sewer Public Sewer
Water Public
New Construction Yes
Schools
Elementary Schools Hampton Cove
Middle Schools Hampton Cove
High Schools Huntsville
Others
HOA Name Mountain Preserve Owners Assoc. Inc.
Tax ID 1908340000008.002
Read Less Info
Want to know what your home might be worth? Contact us for a FREE valuation!

Our team is ready to help you sell your home for the highest possible price ASAP

Copyright
Based on information from North Alabama MLS.
Bought with Keller Williams Realty
"My job is to find and attract mastery-based agents to the office, protect the culture, and make sure everyone is happy! "






