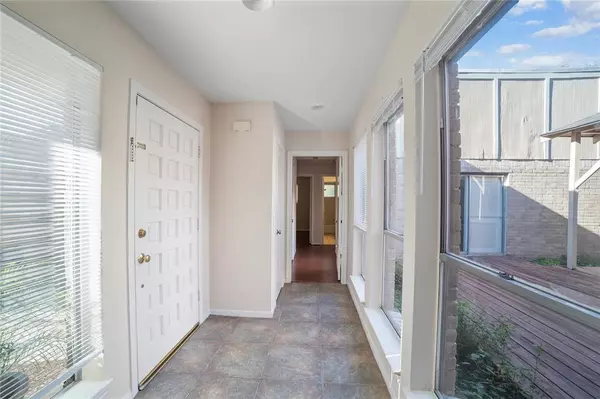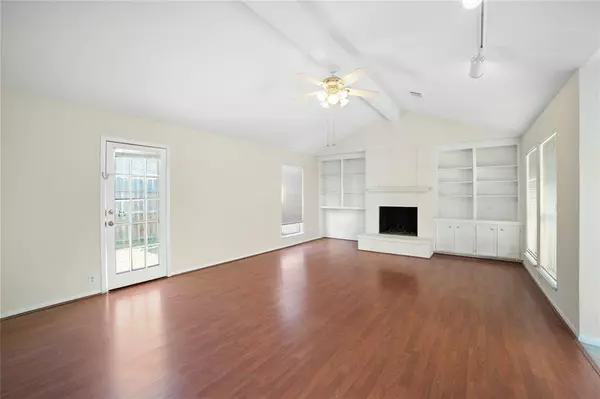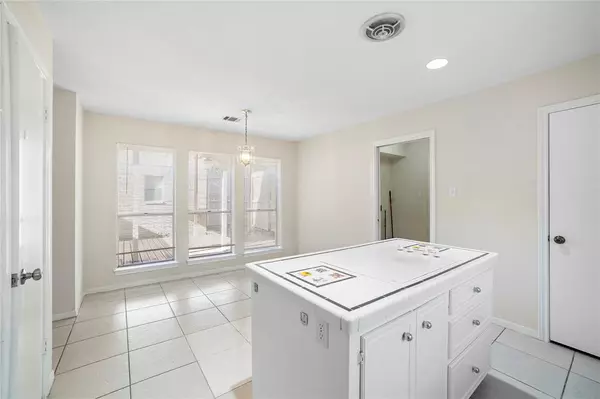$245,000
For more information regarding the value of a property, please contact us for a free consultation.
3 Beds
1.1 Baths
1,893 SqFt
SOLD DATE : 12/08/2023
Key Details
Property Type Single Family Home
Listing Status Sold
Purchase Type For Sale
Square Footage 1,893 sqft
Price per Sqft $129
Subdivision Mission Bend Cabildo Square 01
MLS Listing ID 10854192
Sold Date 12/08/23
Style Contemporary/Modern
Bedrooms 3
Full Baths 1
Half Baths 1
HOA Fees $41/ann
HOA Y/N 1
Year Built 1977
Annual Tax Amount $4,492
Tax Year 2022
Lot Size 9,440 Sqft
Acres 0.2167
Property Description
Ready for move in! Come out and take a peek inside this contemporary style home. As you drive up to the home sitting on a large corner lot, you're greeted with a well manicured lawn and beautiful landscaping. Come inside to the wonderful neutral paint color and wood flooring throughout the home as well as large windows that allow tons of natural light to radiate throughout the home, bringing a sense of calm, warmth and comfort as you relax in the living room with vaulted ceiling in front of the brink stone fireplace. The kitchen boasts bright white cabinets with a kitchen island with cook-top, double oven and tons of counter and cabinet space for all your needs. All the bedrooms are spacious, the primary has a walk in closet and all rooms have ceiling fans for those hot summer days. Out back you will find a beautiful oversized enclosed deck with ceiling fan. The home also has a wonderful backyard with a gated driveway and is within walking distance to the residential pool!
Location
State TX
County Harris
Area Mission Bend Area
Rooms
Other Rooms 1 Living Area, Formal Dining
Master Bathroom Half Bath, Primary Bath: Double Sinks, Primary Bath: Shower Only
Interior
Heating Central Gas
Cooling Central Electric
Flooring Laminate
Fireplaces Number 1
Exterior
Exterior Feature Patio/Deck
Parking Features Attached Garage
Garage Spaces 2.0
Roof Type Composition
Private Pool No
Building
Lot Description Subdivision Lot
Story 1
Foundation Slab
Lot Size Range 0 Up To 1/4 Acre
Water Water District
Structure Type Brick,Other
New Construction No
Schools
Elementary Schools Petrosky Elementary School
Middle Schools Albright Middle School
High Schools Aisd Draw
School District 2 - Alief
Others
Senior Community No
Restrictions Deed Restrictions,Zoning
Tax ID 110-240-000-0026
Acceptable Financing Cash Sale, Conventional, FHA, VA
Tax Rate 2.1862
Disclosures Mud, Other Disclosures, Sellers Disclosure
Listing Terms Cash Sale, Conventional, FHA, VA
Financing Cash Sale,Conventional,FHA,VA
Special Listing Condition Mud, Other Disclosures, Sellers Disclosure
Read Less Info
Want to know what your home might be worth? Contact us for a FREE valuation!

Our team is ready to help you sell your home for the highest possible price ASAP

Bought with eXp Realty LLC
"My job is to find and attract mastery-based agents to the office, protect the culture, and make sure everyone is happy! "






