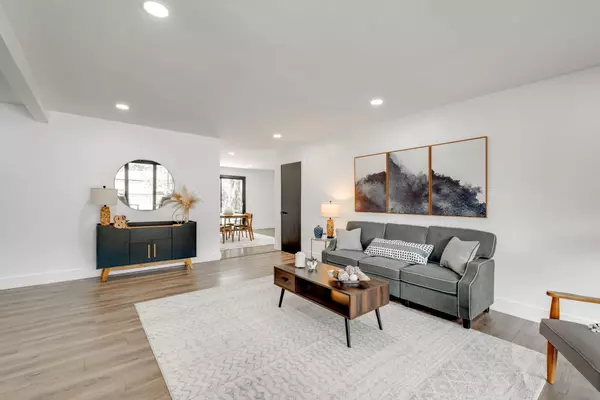$379,900
$379,900
For more information regarding the value of a property, please contact us for a free consultation.
3 Beds
4 Baths
2,103 SqFt
SOLD DATE : 12/08/2023
Key Details
Sold Price $379,900
Property Type Single Family Home
Sub Type Single Family Residence
Listing Status Sold
Purchase Type For Sale
Square Footage 2,103 sqft
Price per Sqft $180
Subdivision Whitehaven
MLS Listing ID 1378853
Sold Date 12/08/23
Style Contemporary
Bedrooms 3
Full Baths 3
Half Baths 1
Originating Board Greater Chattanooga REALTORS®
Year Built 1965
Lot Dimensions 220X170
Property Description
Welcome to this stunning, completely remodeled 3 bedroom, 3 1/2 bath home with captivating mid-century modern vibes. No expense has been spared in transforming this property into a true masterpiece. Step inside and be greeted by new flooring throughout, creating a seamless flow from room to room. The entire electrical system, both interior and exterior, has been redone, ensuring safety and efficiency. New recessed LED lighting fixtures illuminate the space, adding a touch of elegance to every corner. The open concept kitchen is a chef's dream with brand new cabinets and a large island that provides ample storage space. The custom countertops, crafted from cast material, exude a modern charm. Prepare meals with ease using the brand new fridge, stove, microwave, and dishwasher, all of which have been thoughtfully selected for both style and functionality. Each bathroom has been transformed into a luxurious retreat, featuring tiled showers, new custom vanities and stunning cast countertops. The showers have been completely redone, now showcasing sleek glass doors. The addition of a new bathroom has created a unique feature, with each bedroom having its own en-suite bath for ultimate convenience and privacy. The bedrooms have been enhanced with the addition of new modern type barn doors, adding a touch of sophistication to the space with the primary bedroom boasting a large closet with a custom-designed sliding door system. Outside, the property has been beautifully landscaped, creating a serene oasis for relaxation. The house being on the corner has a huge side yard as well as private backyard and large patio that would be perfect for entertaining. The air conditioner has been reconditioned, ensuring comfort year-round. New toilets, sinks, and faucets have been installed in all bathrooms and the kitchen, providing a fresh and modern touch. Attention to detail is evident throughout, with new baseboards, hardware on all doors, and everything repainted with updated modern colors. This home truly offers a turnkey experience, where every aspect has been meticulously attended to. Don't miss the opportunity to own this exceptional home that seamlessly blends mid-century modern vibes with contemporary upgrades. Schedule a showing today.
Location
State TN
County Hamilton
Rooms
Basement Crawl Space
Interior
Interior Features Eat-in Kitchen, Open Floorplan, Primary Downstairs
Heating Central, Electric
Cooling Central Air, Electric
Flooring Vinyl
Fireplace No
Window Features Aluminum Frames,Vinyl Frames
Appliance Refrigerator, Microwave, Free-Standing Electric Range, Dishwasher
Heat Source Central, Electric
Laundry Laundry Room
Exterior
Garage Spaces 1.0
Utilities Available Cable Available, Sewer Connected
Roof Type Shingle
Porch Deck, Patio
Total Parking Spaces 1
Garage Yes
Building
Lot Description Corner Lot, Level
Faces from I-24 E take exit 184 towards Moore Road Turn Left onto S Moore Road Turn right onto Maria Street House is 1st one on the right. Sign in yard.
Story One
Foundation Block
Water Public
Architectural Style Contemporary
Structure Type Brick,Other
Schools
Elementary Schools Woodmore Elementary
Middle Schools Dalewood Middle
High Schools Brainerd High
Others
Senior Community No
Tax ID 147f H 008
Acceptable Financing Cash, Conventional, FHA, VA Loan
Listing Terms Cash, Conventional, FHA, VA Loan
Special Listing Condition Investor
Read Less Info
Want to know what your home might be worth? Contact us for a FREE valuation!

Our team is ready to help you sell your home for the highest possible price ASAP

"My job is to find and attract mastery-based agents to the office, protect the culture, and make sure everyone is happy! "






