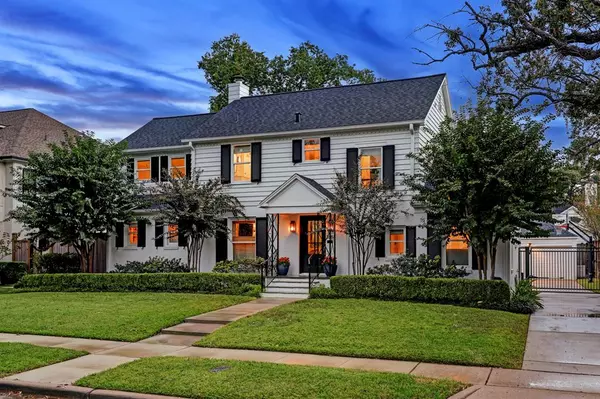$1,650,000
For more information regarding the value of a property, please contact us for a free consultation.
3 Beds
3.1 Baths
2,838 SqFt
SOLD DATE : 12/08/2023
Key Details
Property Type Single Family Home
Listing Status Sold
Purchase Type For Sale
Square Footage 2,838 sqft
Price per Sqft $581
Subdivision Pemberton
MLS Listing ID 11961743
Sold Date 12/08/23
Style Traditional
Bedrooms 3
Full Baths 3
Half Baths 1
Year Built 1938
Annual Tax Amount $22,472
Tax Year 2022
Lot Size 7,875 Sqft
Acres 0.1808
Property Description
The most charming & fabulously updated West U home! Designed with the talents of Lauren Haskett Design, this house contains a large game room, study and bar. Game room could easily be walled off and made into a 4th bedroom. Large generous sized (7875 sq ft) lot. Bar contains a sink, subzero wine fridge & fridge drawers. Primary bedroom on the 1st floor features vaulted ceilings, a large walk-in closet, separate shower and soaking tub. Kitchen, powder bath, full home re-pipe (2017) Office, bar, game room, laundry, upstairs bathroom, front porch landing renovated (2018) Rear & east fence replace (2019/2022) Roof replaced, tankless hater heater (2020) Front walkway, driveway, garage floor concrete replaced (2010) front and rear irrigation system (2016) Situated on a wonderful block in the neighborhood. This updated, well-maintained home truly has it all!
Location
State TX
County Harris
Area West University/Southside Area
Rooms
Bedroom Description Primary Bed - 1st Floor,Walk-In Closet
Other Rooms Den, Formal Dining, Gameroom Up, Home Office/Study, Living Area - 1st Floor, Living Area - 2nd Floor, Utility Room in House
Master Bathroom Primary Bath: Double Sinks, Primary Bath: Separate Shower, Primary Bath: Soaking Tub
Den/Bedroom Plus 4
Kitchen Soft Closing Cabinets, Soft Closing Drawers, Under Cabinet Lighting
Interior
Interior Features Alarm System - Owned, Crown Molding, Dryer Included, Refrigerator Included, Washer Included
Heating Central Gas
Cooling Central Electric
Flooring Tile, Wood
Fireplaces Number 1
Fireplaces Type Wood Burning Fireplace
Exterior
Exterior Feature Back Green Space, Back Yard, Back Yard Fenced, Fully Fenced, Private Driveway, Sprinkler System
Parking Features Detached Garage
Garage Spaces 2.0
Garage Description Auto Driveway Gate
Roof Type Composition
Accessibility Automatic Gate, Driveway Gate
Private Pool No
Building
Lot Description Subdivision Lot
Faces North
Story 2
Foundation Block & Beam
Lot Size Range 0 Up To 1/4 Acre
Sewer Public Sewer
Water Public Water
Structure Type Brick,Wood
New Construction No
Schools
Elementary Schools West University Elementary School
Middle Schools Pershing Middle School
High Schools Lamar High School (Houston)
School District 27 - Houston
Others
Senior Community No
Restrictions Deed Restrictions
Tax ID 060-119-014-0006
Acceptable Financing Cash Sale, Conventional
Tax Rate 1.9456
Disclosures Exclusions, Sellers Disclosure
Listing Terms Cash Sale, Conventional
Financing Cash Sale,Conventional
Special Listing Condition Exclusions, Sellers Disclosure
Read Less Info
Want to know what your home might be worth? Contact us for a FREE valuation!

Our team is ready to help you sell your home for the highest possible price ASAP

Bought with M/I Properties
"My job is to find and attract mastery-based agents to the office, protect the culture, and make sure everyone is happy! "






