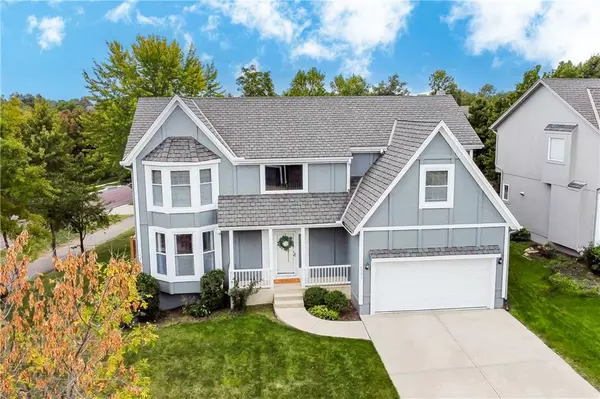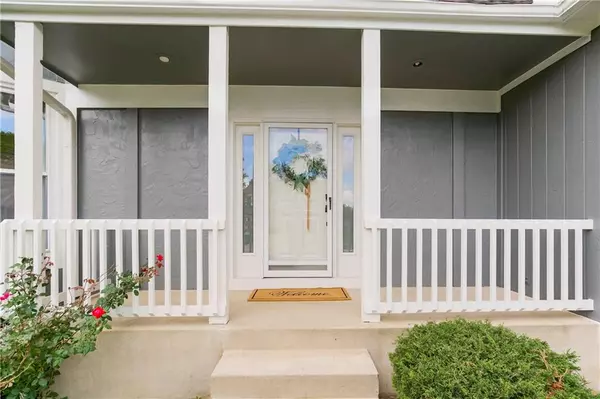$515,000
$515,000
For more information regarding the value of a property, please contact us for a free consultation.
4 Beds
4 Baths
3,638 SqFt
SOLD DATE : 12/08/2023
Key Details
Sold Price $515,000
Property Type Single Family Home
Sub Type Single Family Residence
Listing Status Sold
Purchase Type For Sale
Square Footage 3,638 sqft
Price per Sqft $141
Subdivision Regency By The Lake
MLS Listing ID 2458320
Sold Date 12/08/23
Style Traditional
Bedrooms 4
Full Baths 2
Half Baths 2
HOA Fees $37/ann
Year Built 1999
Annual Tax Amount $4,925
Lot Size 9,250 Sqft
Acres 0.21235079
Property Description
LOCATION! LOCATION!! LOCATION!!! Welcome home to this beautiful gem in the highly sought-after Regency by the Lake! SPOIL your loved ones with not just the COMFORT of this gorgeous home, but also the BEST SCHOOLS and the unbeatable CONVENIENCE it offers! Just STEPS away from the TOP RATED award winning BLUE VALLEY LAKEWOOD Schools, this home allows for your children to safely and easily WALK to and from both elementary and middle schools, which are located on the SAME campus!! With its front door facing North and almost ALL living areas & bedrooms being southern exposure, every room is filled with a TON of natural light all year long! You will also love the freshly painted exterior, neutral interior color palette, expanded open floor plan, newly updated farmhouse style light fixtures and ceiling fans, S/S appliances, gas stove and new range hood, gorgeous quartz kitchen countertop, generously sized bedrooms and walk-in closet, bedroom level laundry, well maintained comp roof, BRAND NEW HVAC, bonus deck off formal dining room, epoxy garage floor, and in-ground sprinkler system. The HUGE concrete patio in backyard is perfect for entertaining and relaxing, from enjoying sweet family time to cooking up BBQ and hosting big gatherings, the possibility is endless, it's even large enough to play some sports! Finished daylight basement is also filled with natural light, great for entertaining and exercising, bonus room can be used as an office or a non-conforming bedroom for visitors, half bath and multiple storage spaces throughout the basement for added convenience. You will appreciate and enjoy the many amenities this great community provides, such as neighborhood pool, lakes and docks for fishing, walking trails, play ground and parks! Its unbeatable central location allows you to easily and quickly access ALL that South Overland Park has to offer!! Don't miss out on this lovely home!
Location
State KS
County Johnson
Rooms
Other Rooms Den/Study, Entry, Recreation Room
Basement true
Interior
Interior Features Ceiling Fan(s), Kitchen Island, Painted Cabinets, Prt Window Cover, Smart Thermostat, Vaulted Ceiling, Walk-In Closet(s)
Heating Natural Gas
Cooling Electric
Flooring Carpet, Tile, Wood
Fireplaces Number 1
Fireplaces Type Family Room, Gas
Fireplace Y
Appliance Dishwasher, Dryer, Exhaust Hood, Gas Range, Washer
Laundry Laundry Room, Upper Level
Exterior
Exterior Feature Storm Doors
Parking Features true
Garage Spaces 2.0
Amenities Available Play Area, Pool, Trail(s)
Roof Type Composition
Building
Lot Description Cul-De-Sac, Sprinkler-In Ground
Entry Level 2 Stories
Sewer City/Public
Water Public
Structure Type Board/Batten,Frame
Schools
Elementary Schools Lakewood
Middle Schools Lakewood
High Schools Blue Valley West
School District Blue Valley
Others
HOA Fee Include Curbside Recycle,Trash
Ownership Private
Acceptable Financing Cash, Conventional, FHA, VA Loan
Listing Terms Cash, Conventional, FHA, VA Loan
Read Less Info
Want to know what your home might be worth? Contact us for a FREE valuation!

Our team is ready to help you sell your home for the highest possible price ASAP

"My job is to find and attract mastery-based agents to the office, protect the culture, and make sure everyone is happy! "






