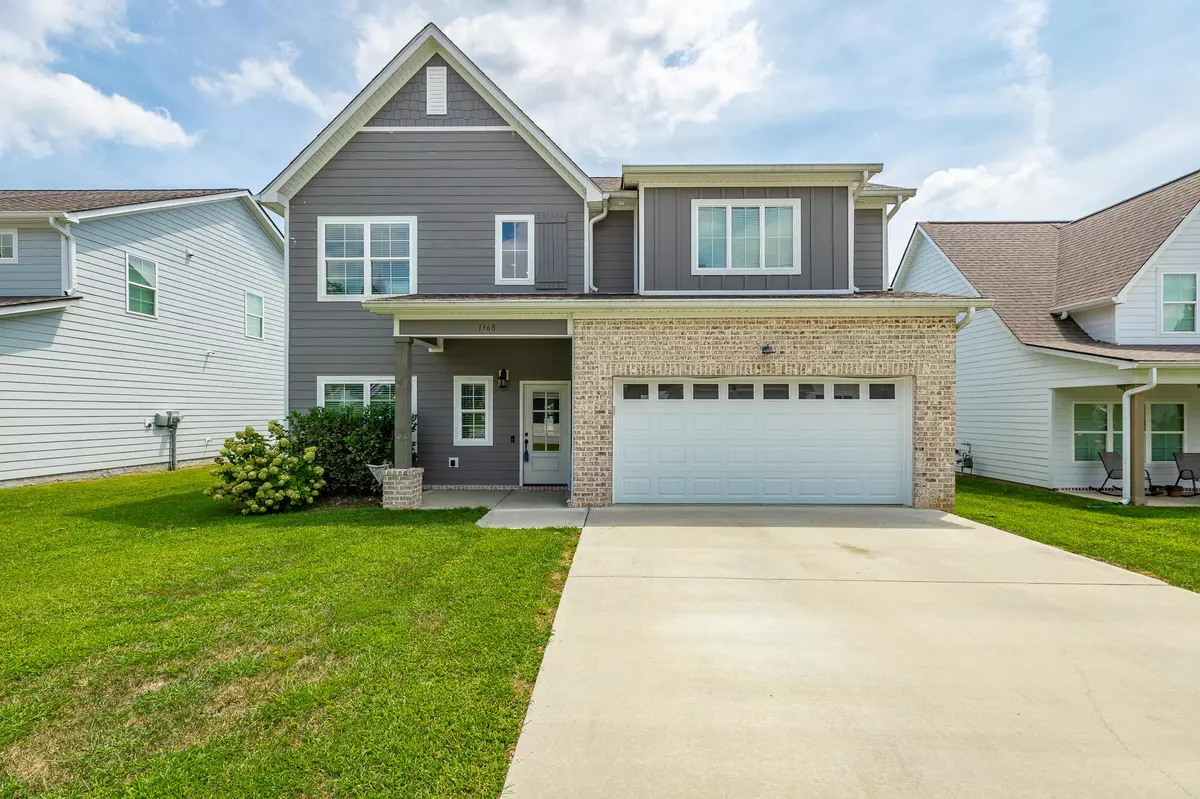$429,000
$429,900
0.2%For more information regarding the value of a property, please contact us for a free consultation.
4 Beds
3 Baths
2,100 SqFt
SOLD DATE : 12/08/2023
Key Details
Sold Price $429,000
Property Type Single Family Home
Sub Type Single Family Residence
Listing Status Sold
Purchase Type For Sale
Approx. Sqft 0.17
Square Footage 2,100 sqft
Price per Sqft $204
Subdivision Baldwin
MLS Listing ID 20237053
Sold Date 12/08/23
Style Other
Bedrooms 4
Full Baths 2
Half Baths 1
Construction Status New Construction
HOA Fees $65/mo
HOA Y/N Yes
Abv Grd Liv Area 2,100
Originating Board River Counties Association of REALTORS®
Year Built 2020
Annual Tax Amount $1,737
Lot Size 7,405 Sqft
Acres 0.17
Lot Dimensions 60x125
Property Description
Located in Hixson's Baldwin Park Subdivision this 4 bed, 2.5 bath home is sure to please. The Clifton floorplan has an open-concept main level living area with a spacious great room with gas log fireplace & built in cabinetry along with a casual dining area & kitchen with granite counters & an island. You also have a powder room & formal dining space on the main floor all which have beautiful wood flooring. Out back you have a spacious covered porch and backyard retreat. Sellers have added a vinyl fence & upgraded the patio area as well. All four bedrooms are grouped together on the second level along with the conveniently located laundry room. Some upgrades include gas appliances, crown molding in the den, built-in cabinetry around fireplace , extra cabinets in the kitchen, & a double vanity in the guest bathroom. You're just minutes away from Hwy 153 & less than 20 minutes to downtown Chattanooga. What are you waiting for? Come see this beautiful home today!
Location
State TN
County Hamilton
Area Hamilton County
Direction From Hixson Pike, Take Boy Scout Road to S Dent Road. Stay on S Dent (veer right) and Baldwin Park Subdivision will be on your right.
Rooms
Basement None
Ensuite Laundry Upper Level, Laundry Room
Interior
Interior Features Walk-In Shower, Walk-In Closet(s), Granite Counters, Bathroom Mirror(s), Built-in Features, Ceiling Fan(s)
Laundry Location Upper Level,Laundry Room
Heating Central
Cooling Central Air, Electric
Flooring Carpet, Engineered Hardwood, Tile
Fireplaces Type Gas Log
Fireplace Yes
Appliance Dishwasher, Electric Water Heater, Gas Range, Microwave, Refrigerator
Laundry Upper Level, Laundry Room
Exterior
Exterior Feature See Remarks
Garage Concrete, Garage
Garage Spaces 2.0
Garage Description 2.0
Fence See Remarks, Privacy, Fenced, Full
Pool Community
Community Features Clubhouse, Playground, Pool
Utilities Available High Speed Internet Available, Water Connected, Sewer Connected, Natural Gas Connected, Electricity Connected
Waterfront No
View Y/N false
Roof Type Shingle
Porch Covered, Patio, Porch
Parking Type Concrete, Garage
Total Parking Spaces 2
Building
Lot Description Level, Cleared
Entry Level Two
Foundation Slab
Lot Size Range 0.17
Sewer Public Sewer
Water Public
Architectural Style Other
Additional Building None
New Construction No
Construction Status New Construction
Schools
Elementary Schools Middle Valley
Middle Schools Hixson
High Schools Hixson
Others
HOA Fee Include Other
Tax ID 082m D 032
Acceptable Financing Cash, Conventional, FHA, VA Loan
Horse Property false
Listing Terms Cash, Conventional, FHA, VA Loan
Special Listing Condition Standard
Read Less Info
Want to know what your home might be worth? Contact us for a FREE valuation!

Our team is ready to help you sell your home for the highest possible price ASAP
Bought with Real Estate Partners Chatt (Main St)

"My job is to find and attract mastery-based agents to the office, protect the culture, and make sure everyone is happy! "






