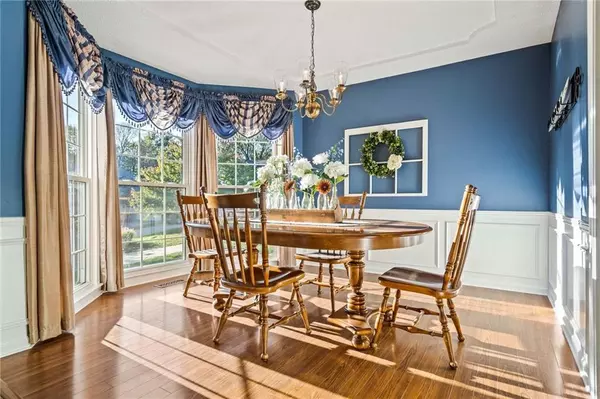$345,000
$345,000
For more information regarding the value of a property, please contact us for a free consultation.
4 Beds
3 Baths
2,288 SqFt
SOLD DATE : 12/08/2023
Key Details
Sold Price $345,000
Property Type Single Family Home
Sub Type Single Family Residence
Listing Status Sold
Purchase Type For Sale
Square Footage 2,288 sqft
Price per Sqft $150
Subdivision Century Estates South
MLS Listing ID 2461390
Sold Date 12/08/23
Style Traditional
Bedrooms 4
Full Baths 2
Half Baths 1
Year Built 1976
Annual Tax Amount $3,797
Lot Size 8,303 Sqft
Acres 0.19061065
Property Description
Welcome to 10211 Bradshaw Street in the desirable Century Estates South neighborhood of Lenexa, Kansas. As you enter the home, you'll be greeted by the formal living and dining rooms to your left, and ahead, a spacious vaulted family room with a handsome brick fireplace. A loft area overlooks the family room, providing additional space for reading, gaming or just a little relaxation. Another prime gathering spot is in the finished lower level. Here you'll find a second fireplace, adding a cozy vibe to movie or game night. The heart of this residence is its beautifully updated kitchen. With richly-stained cabinetry, granite countertops, and tile flooring, it's a space where cooking and hosting would be a delight. Speaking of updates. The bathrooms have also been tastefully renovated with pretty tile, gleaming fixtures, and fabulous flooring. Located in a cul-de-sac and served by the Shawnee Mission School District, you'll have easy access to major highways. It's also a stone's throw away from shopping and dining venues. For our outdoor enthusiasts, numerous parks are close by including Flat Rock Creek Park. Just 0.3 miles away, this Johnson County gem has a pool, playground, tennis/pickleball courts, and trail.
Additional Highlights:Roof is only 2 years young (as are the gutters) and is hail impact resistant * Newer windows
Half bath on main level * Laundry/mudroom conveniently located off the garage * Patio * Oversized garage for a workbench or storage * Ring doorbell * Attic fan * Don't miss your chance to take a tour!
Location
State KS
County Johnson
Rooms
Other Rooms Balcony/Loft, Fam Rm Main Level, Formal Living Room, Recreation Room
Basement true
Interior
Interior Features Ceiling Fan(s), Painted Cabinets, Skylight(s), Stained Cabinets, Walk-In Closet(s)
Heating Forced Air
Cooling Electric
Fireplaces Number 2
Fireplaces Type Basement, Family Room
Fireplace Y
Appliance Dishwasher, Disposal, Humidifier, Refrigerator, Built-In Oven
Exterior
Parking Features true
Garage Spaces 2.0
Roof Type Composition
Building
Lot Description Cul-De-Sac
Entry Level Side/Side Split
Sewer City/Public
Water Public
Structure Type Frame
Schools
Elementary Schools Rosehill
Middle Schools Indian Woods
High Schools Sm South
School District Shawnee Mission
Others
Ownership Estate/Trust
Acceptable Financing Cash, Conventional, FHA, VA Loan
Listing Terms Cash, Conventional, FHA, VA Loan
Read Less Info
Want to know what your home might be worth? Contact us for a FREE valuation!

Our team is ready to help you sell your home for the highest possible price ASAP

"My job is to find and attract mastery-based agents to the office, protect the culture, and make sure everyone is happy! "






