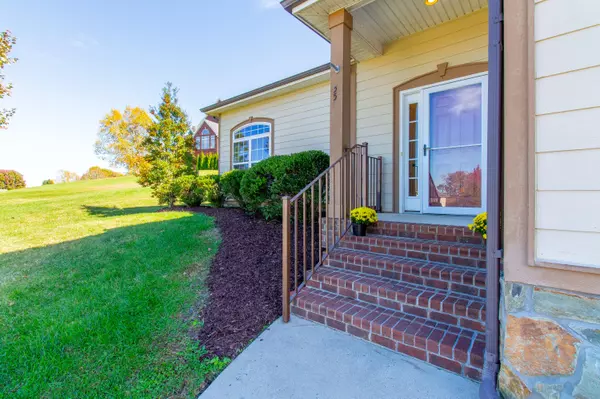$425,000
$425,000
For more information regarding the value of a property, please contact us for a free consultation.
3 Beds
3 Baths
2,200 SqFt
SOLD DATE : 12/07/2023
Key Details
Sold Price $425,000
Property Type Single Family Home
Sub Type Single Family Residence
Listing Status Sold
Purchase Type For Sale
Square Footage 2,200 sqft
Price per Sqft $193
Subdivision Lake Ridge Estates
MLS Listing ID 9957448
Sold Date 12/07/23
Bedrooms 3
Full Baths 2
Half Baths 1
HOA Fees $33/ann
HOA Y/N Yes
Total Fin. Sqft 2200
Originating Board Tennessee/Virginia Regional MLS
Year Built 2012
Lot Size 0.320 Acres
Acres 0.32
Lot Dimensions .32
Property Description
LAKE RIDGE ESTATES HOME!
This home is conveniently located within walking distance to Lake Ridge Elementary. Lake Ridge Estates offers a community pool, providing the perfect opportunity to enjoy summer activities with family and friends. Easy access to the parks, lakes, shopping and dining options.
3-bedroom, 2.5 - bathroom. The main level features a kitchen with granite countertops, breakfast area and dining area, living room, and a half bathroom.
Upstairs, you'll find three bedrooms, including one as the primary ensuite with a walk-in closet, a HUGE laundry room and a full bathroom.
The den area is just a few steps down from the kitchen. This flexible space can be adapted to suit your needs whether it's a family room, home office, or a recreation area. It opens to an inviting concrete patio and a fenced in leveled yard perfect for entertaining guests or simply to enjoy the outdoors. Here you will also find a utility room perfect for extra storage. Beyond the backyard, this home backs up to an open horse field and is surrounded by tall trees, creating a serene and private oasis.
HOA is $400 annually and is used to maintain the common areas and community pool.
Schedule a showing today!
Square footage is approximate. All information is take from a third party & tax records. Buyer & Buyer's agent to verify.
Location
State TN
County Washington
Community Lake Ridge Estates
Area 0.32
Zoning Res
Direction Highway 36 to Carroll Creek Rd. From JC, turn Right and follow to Lake Ridge Estates Subdivision. Turn in and take the first Right. House on the Left.
Rooms
Basement Block
Ensuite Laundry Electric Dryer Hookup, Washer Hookup
Interior
Interior Features Eat-in Kitchen, Entrance Foyer, Granite Counters, Pantry, Smoke Detector(s), Walk-In Closet(s)
Laundry Location Electric Dryer Hookup,Washer Hookup
Heating Central, Heat Pump
Cooling Ceiling Fan(s), Central Air, Heat Pump
Flooring Carpet, Ceramic Tile, Hardwood
Fireplace No
Window Features Insulated Windows
Appliance Dishwasher, Microwave, Range
Heat Source Central, Heat Pump
Laundry Electric Dryer Hookup, Washer Hookup
Exterior
Garage Asphalt, Attached
Garage Spaces 2.0
Pool Community
Amenities Available Landscaping
Roof Type Shingle
Topography Level
Porch Back, Front Patio, Front Porch, Patio
Parking Type Asphalt, Attached
Total Parking Spaces 2
Building
Entry Level Two
Foundation Block
Sewer Public Sewer
Water Public
Structure Type HardiPlank Type,Stone Veneer
New Construction No
Schools
Elementary Schools Lake Ridge
Middle Schools Indian Trail
High Schools Science Hill
Others
Senior Community No
Tax ID 021m J 020.00
Acceptable Financing Cash, Conventional, FHA, VA Loan
Listing Terms Cash, Conventional, FHA, VA Loan
Read Less Info
Want to know what your home might be worth? Contact us for a FREE valuation!

Our team is ready to help you sell your home for the highest possible price ASAP
Bought with Gregory Cox • Berkshire Hathaway Greg Cox Real Estate

"My job is to find and attract mastery-based agents to the office, protect the culture, and make sure everyone is happy! "






