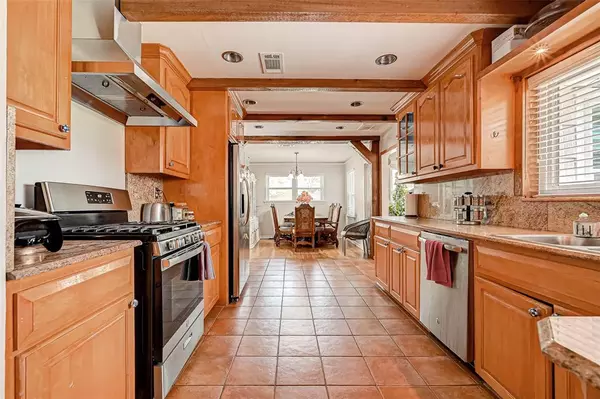$380,000
For more information regarding the value of a property, please contact us for a free consultation.
3 Beds
2 Baths
1,488 SqFt
SOLD DATE : 12/07/2023
Key Details
Property Type Single Family Home
Listing Status Sold
Purchase Type For Sale
Square Footage 1,488 sqft
Price per Sqft $235
Subdivision Westwood Sec 04
MLS Listing ID 78019591
Sold Date 12/07/23
Style Ranch
Bedrooms 3
Full Baths 2
Year Built 1954
Annual Tax Amount $6,203
Tax Year 2022
Lot Size 10,671 Sqft
Acres 0.245
Property Description
Welcome to 9701 Bassoon Dr, an exquisite home nestled in the heart of Houston's sought-after Westwood neighborhood. This 1954 ranch-style home boasts a wealth of desirable features, making it the ideal haven for discerning homebuyers like you.With an impressive square footage, this home offers space for you to create cherished memories. The interior flaunts large, open, and bright spaces, inviting an abundance of natural light to flow throughout the home.Step outside onto one of the largest lots in the neighborhood, offering boundless opportunities for outdoor enjoyment. Embrace a sense of community, where friendly neighbors become lifelong friends. The excellent H.I.S.D. school district ensures that your children receive the finest education, setting them up for a successful future.This prime location is just minutes from downtown and the medical center, you'll enjoy quick access to work, entertainment, and everything that makes Houston one of the most vibrant cities in the nation.
Location
State TX
County Harris
Area Willow Meadows Area
Rooms
Bedroom Description All Bedrooms Down,En-Suite Bath,Primary Bed - 1st Floor,Walk-In Closet
Other Rooms Breakfast Room, Family Room, Formal Dining, Formal Living, Kitchen/Dining Combo, Living Area - 1st Floor
Kitchen Kitchen open to Family Room, Pantry
Interior
Interior Features Alarm System - Leased, Crown Molding, Fire/Smoke Alarm, High Ceiling
Heating Central Electric, Central Gas
Cooling Central Electric, Central Gas
Flooring Tile, Wood
Exterior
Exterior Feature Back Yard, Back Yard Fenced, Fully Fenced, Porch, Side Yard
Parking Features Attached Garage
Garage Spaces 2.0
Roof Type Composition
Private Pool No
Building
Lot Description Corner
Story 1
Foundation Slab
Lot Size Range 0 Up To 1/4 Acre
Sewer Public Sewer
Water Public Water
Structure Type Brick,Cement Board
New Construction No
Schools
Elementary Schools Shearn Elementary School
Middle Schools Pershing Middle School
High Schools Bellaire High School
School District 27 - Houston
Others
Senior Community No
Restrictions Deed Restrictions
Tax ID 077-174-028-0591
Energy Description Digital Program Thermostat
Tax Rate 2.2019
Disclosures Sellers Disclosure
Special Listing Condition Sellers Disclosure
Read Less Info
Want to know what your home might be worth? Contact us for a FREE valuation!

Our team is ready to help you sell your home for the highest possible price ASAP

Bought with Nextgen Real Estate Properties

"My job is to find and attract mastery-based agents to the office, protect the culture, and make sure everyone is happy! "






