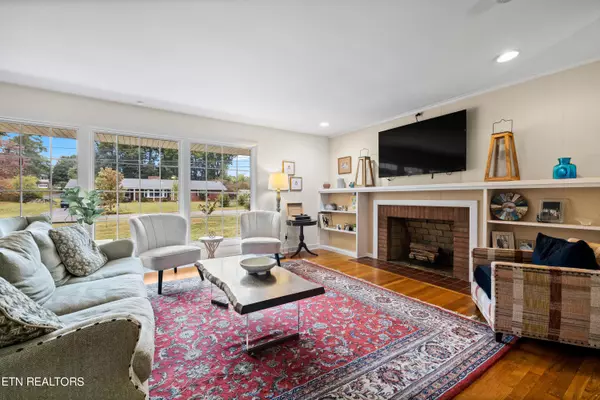$390,000
$409,900
4.9%For more information regarding the value of a property, please contact us for a free consultation.
3 Beds
2 Baths
2,291 SqFt
SOLD DATE : 12/07/2023
Key Details
Sold Price $390,000
Property Type Single Family Home
Sub Type Residential
Listing Status Sold
Purchase Type For Sale
Square Footage 2,291 sqft
Price per Sqft $170
Subdivision West Hills
MLS Listing ID 1242060
Sold Date 12/07/23
Style Cottage
Bedrooms 3
Full Baths 2
Originating Board East Tennessee REALTORS® MLS
Year Built 1959
Lot Size 0.560 Acres
Acres 0.56
Property Description
Priced to sell! What a fantastic opportunity in charming West Hills. This spacious tri-level home sits on a convenient street in the heart of the neighborhood. The main level has a large family room with fireplace and built-ins open to a great sized dining space. A large kitchen with pantry is a great space for expansion! Up just a few steps are the 3 bedrooms and 2 full baths.
The lower level has a large rec/family room, which opens to the backyard, as well as an office and laundry room. You will enjoy the level, half acre lot and extra storage off the carport. HVAC less than one year old! This one has so much potential!
Location
State TN
County Knox County - 1
Area 0.56
Rooms
Other Rooms LaundryUtility, Extra Storage, Office
Basement Finished, Walkout
Interior
Interior Features Pantry
Heating Central, Electric
Cooling Central Cooling
Flooring Hardwood, Tile
Fireplaces Number 1
Fireplaces Type Other, Brick
Fireplace Yes
Appliance Dishwasher, Smoke Detector
Heat Source Central, Electric
Laundry true
Exterior
Exterior Feature Patio
Carport Spaces 2
View Other
Porch true
Garage No
Building
Lot Description Level
Faces Kingston Pike to Wesley Road, left onto Gainesborough, home on the left. Sign in yard
Sewer Public Sewer
Water Public
Architectural Style Cottage
Structure Type Other,Brick,Frame
Schools
Middle Schools Bearden
High Schools West
Others
Restrictions No
Tax ID 120CD022
Energy Description Electric
Read Less Info
Want to know what your home might be worth? Contact us for a FREE valuation!

Our team is ready to help you sell your home for the highest possible price ASAP

"My job is to find and attract mastery-based agents to the office, protect the culture, and make sure everyone is happy! "






