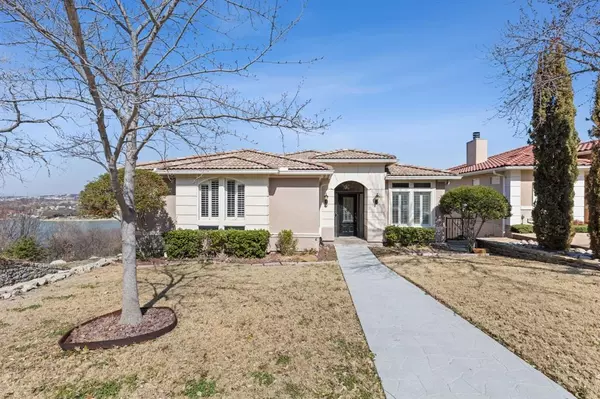$699,000
For more information regarding the value of a property, please contact us for a free consultation.
4 Beds
3 Baths
3,186 SqFt
SOLD DATE : 12/07/2023
Key Details
Property Type Single Family Home
Sub Type Single Family Residence
Listing Status Sold
Purchase Type For Sale
Square Footage 3,186 sqft
Price per Sqft $219
Subdivision Eagle Mountain Lake Estate Sub
MLS Listing ID 20435385
Sold Date 12/07/23
Style Mediterranean,Spanish,Split Level,Traditional
Bedrooms 4
Full Baths 2
Half Baths 1
HOA Fees $30/ann
HOA Y/N Mandatory
Year Built 2000
Lot Size 4,356 Sqft
Acres 0.1
Property Description
Lake View!!
This Unique 3 bed plus a bonus room, 2.5 bath home, located on a private road, perfect for spending time with loved ones whilst overlooking the serene, peaceful Eagle Mountain Lake, and embracing the simple life by the lake. The Master suite offers a private bath with a traditional Mediterranean style and a sliding door that leads you to a private Juliette balcony. The dining room offers a unique panoramic view of the surrounding lake, the 2 living areas open to private balconies great for entertaining. The kitchen includes a breakfast bar, pantry. Second level living area offers wet bar, gas fireplace, and 2 bedrooms and a bonus room. 2 car garage offering access to the dumbwaiter. The residents enjoy exclusive access to a clubhouse, boating docks, golf course, and a private school. Nothing beats the peaceful serenity of a calm lake. A rare gem in DFW, Texas, minutes to Fort Worth, giving both the peace of nature with the convenience of city living.
Location
State TX
County Tarrant
Direction West on I820 exit Azle Ave. turn west go straight to Boat Club Rd. Turn North on Boat Club Rd. 7 miles turn west on Lake Country Rd. 3 miles turn NE on Trailridge Ct. 1 mile turn right on Lakeview Circle.
Rooms
Dining Room 2
Interior
Interior Features Built-in Wine Cooler, Double Vanity, Kitchen Island, Open Floorplan, Pantry, Smart Home System, Walk-In Closet(s), Wet Bar
Heating Central, Electric, Heat Pump
Cooling Ceiling Fan(s), Central Air, Electric, Heat Pump
Flooring Carpet, Ceramic Tile, Hardwood
Fireplaces Number 1
Fireplaces Type Den, Gas, Gas Logs, Gas Starter
Appliance Dishwasher, Disposal, Electric Cooktop, Electric Oven, Electric Water Heater, Microwave, Convection Oven, Double Oven, Plumbed For Gas in Kitchen
Heat Source Central, Electric, Heat Pump
Exterior
Exterior Feature Balcony, Covered Deck, Covered Patio/Porch, Rain Gutters, Outdoor Living Center
Garage Spaces 2.0
Fence Wrought Iron
Utilities Available All Weather Road, City Sewer, City Water, Concrete, Curbs, Electricity Connected, Underground Utilities
Waterfront Description Retaining Wall – Concrete,Retaining Wall – Other
Roof Type Spanish Tile
Total Parking Spaces 2
Garage Yes
Building
Lot Description Brush, Corner Lot, Few Trees, Irregular Lot, Landscaped, Sprinkler System, Water/Lake View
Story Two
Foundation Pillar/Post/Pier, Slab
Level or Stories Two
Structure Type Brick,Stone Veneer,Stucco
Schools
Elementary Schools Eaglemount
Middle Schools Wayside
High Schools Boswell
School District Eagle Mt-Saginaw Isd
Others
Restrictions No Restrictions,None
Ownership CD
Financing Conventional
Read Less Info
Want to know what your home might be worth? Contact us for a FREE valuation!

Our team is ready to help you sell your home for the highest possible price ASAP

©2025 North Texas Real Estate Information Systems.
Bought with Brittany Fish • RJ Williams & Company RE LLC
"My job is to find and attract mastery-based agents to the office, protect the culture, and make sure everyone is happy! "






