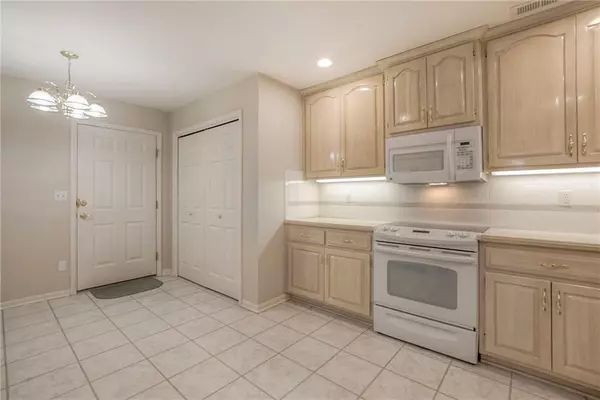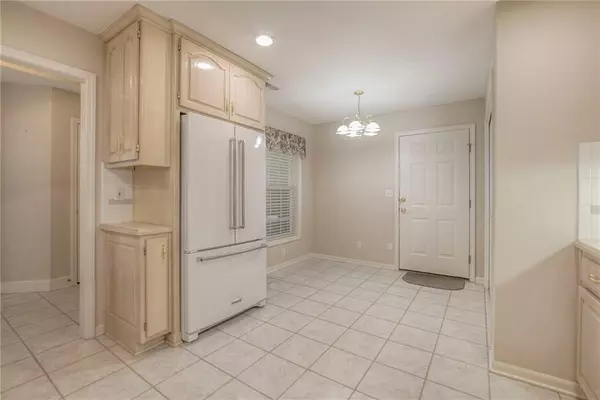$360,000
$360,000
For more information regarding the value of a property, please contact us for a free consultation.
3 Beds
2 Baths
1,952 SqFt
SOLD DATE : 12/05/2023
Key Details
Sold Price $360,000
Property Type Single Family Home
Sub Type Villa
Listing Status Sold
Purchase Type For Sale
Square Footage 1,952 sqft
Price per Sqft $184
Subdivision Stratford Place
MLS Listing ID 2459169
Sold Date 12/05/23
Style Traditional
Bedrooms 3
Full Baths 2
HOA Fees $320/mo
Year Built 1999
Annual Tax Amount $4,063
Lot Size 3,548 Sqft
Acres 0.08145087
Property Description
The patio villa ranch boasting 1952 sq.ft. Of living space, represents the epitome of comfortable and carefree living in the heart of a vibrant 55+ community. This charming residence features 3 spacious bedrooms, and 2 full bathrooms, providing ample room for relaxation and privacy. The open concept design enhances the overall sense of spaciousness, allowing for the seamless flow between the living, dining, and kitchen areas. A delightful sunroom bathes the interior in natural light and offers a tranquil escape, while a unique feature of the villa is being adjacent to green space, providing a refreshing connection to the outdoors. This well-maintained home offers hassle-free living as maintenance is thoroughly provided, enabling residents to enjoy the community's many amenities and social activities.
Location
State KS
County Johnson
Rooms
Other Rooms Sun Room
Basement false
Interior
Interior Features Walk-In Closet(s)
Heating Natural Gas, Forced Air
Cooling Electric
Flooring Carpet, Tile
Fireplaces Number 1
Fireplaces Type Hearth Room
Fireplace Y
Appliance Dishwasher, Disposal, Refrigerator, Free-Standing Electric Oven
Laundry Main Level, Off The Kitchen
Exterior
Parking Features true
Garage Spaces 2.0
Amenities Available Clubhouse, Community Center, Exercise Room, Pool, Trail(s)
Roof Type Composition
Building
Lot Description Adjoin Greenspace, City Limits
Entry Level Ranch
Sewer City/Public
Water Public
Structure Type Brick Trim,Stucco
Schools
Elementary Schools Pleasant Ridge
Middle Schools California Trail
High Schools Olathe East
School District Olathe
Others
HOA Fee Include Building Maint,Curbside Recycle,Lawn Service,Roof Repair,Roof Replace,Snow Removal,Street,Trash
Ownership Estate/Trust
Acceptable Financing Cash, Conventional, VA Loan
Listing Terms Cash, Conventional, VA Loan
Read Less Info
Want to know what your home might be worth? Contact us for a FREE valuation!

Our team is ready to help you sell your home for the highest possible price ASAP

"My job is to find and attract mastery-based agents to the office, protect the culture, and make sure everyone is happy! "






