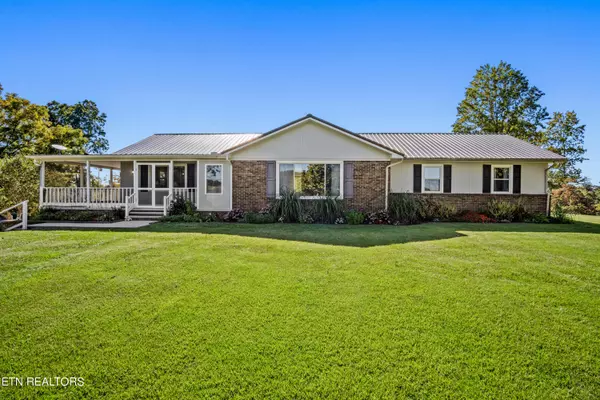$690,000
$709,000
2.7%For more information regarding the value of a property, please contact us for a free consultation.
5 Beds
3 Baths
3,789 SqFt
SOLD DATE : 12/07/2023
Key Details
Sold Price $690,000
Property Type Single Family Home
Sub Type Residential
Listing Status Sold
Purchase Type For Sale
Square Footage 3,789 sqft
Price per Sqft $182
MLS Listing ID 1242077
Sold Date 12/07/23
Style Traditional
Bedrooms 5
Full Baths 3
Originating Board East Tennessee REALTORS® MLS
Year Built 1974
Lot Size 10.000 Acres
Acres 10.0
Property Description
This stunning basement rancher is perfect for those who are looking for a spacious and updated home. This property boasts 5 bedrooms and 3 bathrooms, with the master bedroom located on the main level with an en suite bathroom. The main level also includes 2 additional bedrooms and 1 bathroom, a laundry room with a huge pantry, a dining room with a 2 sided fireplace that connects with the family room fireplace. The kitchen is a chef's dream with white cabinets, butcher block counter tops, stainless steel appliances, a huge island, and open shelving. The lower level of the home includes 2 more bedrooms and a bathroom, as well as a complete kitchen, making it perfect for multi-generational living or in-laws. This beautiful home sits on a spacious 10-acre lot that includes a vegetable garden and chicken coop, and the chickens can be included with the property if desired. The location is ideal, as it offers a peaceful country setting while still being only minutes away from Interstate 81, shopping, and restaurants. The home also features fiber optic high-speed internet, making it perfect for those who work from home. The property offers plenty of storage and closets, making it perfect for those who need ample space. Overall, this property is the perfect combination of luxury and functionality, and it is a must-see for anyone looking for a spacious and updated home in a beautiful country setting.
Location
State TN
County Hamblen County - 38
Area 10.0
Rooms
Family Room Yes
Other Rooms LaundryUtility, Addl Living Quarter, Bedroom Main Level, Extra Storage, Office, Great Room, Family Room, Mstr Bedroom Main Level
Basement Finished, Plumbed
Dining Room Breakfast Bar, Formal Dining Area
Interior
Interior Features Island in Kitchen, Pantry, Breakfast Bar
Heating Central, Forced Air, Electric
Cooling Central Cooling, Ceiling Fan(s)
Flooring Carpet, Vinyl
Fireplaces Number 1
Fireplaces Type Brick, Wood Burning
Fireplace Yes
Appliance Dishwasher, Disposal, Dryer, Smoke Detector, Self Cleaning Oven, Refrigerator, Microwave, Washer
Heat Source Central, Forced Air, Electric
Laundry true
Exterior
Exterior Feature Windows - Vinyl, Porch - Covered, Porch - Screened
Garage Attached, Basement, Side/Rear Entry
Garage Spaces 1.0
Garage Description Attached, SideRear Entry, Basement, Attached
View Mountain View, Country Setting
Parking Type Attached, Basement, Side/Rear Entry
Total Parking Spaces 1
Garage Yes
Building
Lot Description Wooded, Level, Rolling Slope
Faces From Highway 160, turn onto Alpha Valley Home Rd (Highway 342), then right onto Pleasant Ridge. Look for sign and numbered mailbox on right and go up long gravel driveway to house.
Sewer Septic Tank
Water Well
Architectural Style Traditional
Additional Building Storage, Barn(s)
Structure Type Wood Siding,Brick
Others
Restrictions No
Tax ID 055 031.00
Energy Description Electric
Read Less Info
Want to know what your home might be worth? Contact us for a FREE valuation!

Our team is ready to help you sell your home for the highest possible price ASAP

"My job is to find and attract mastery-based agents to the office, protect the culture, and make sure everyone is happy! "






