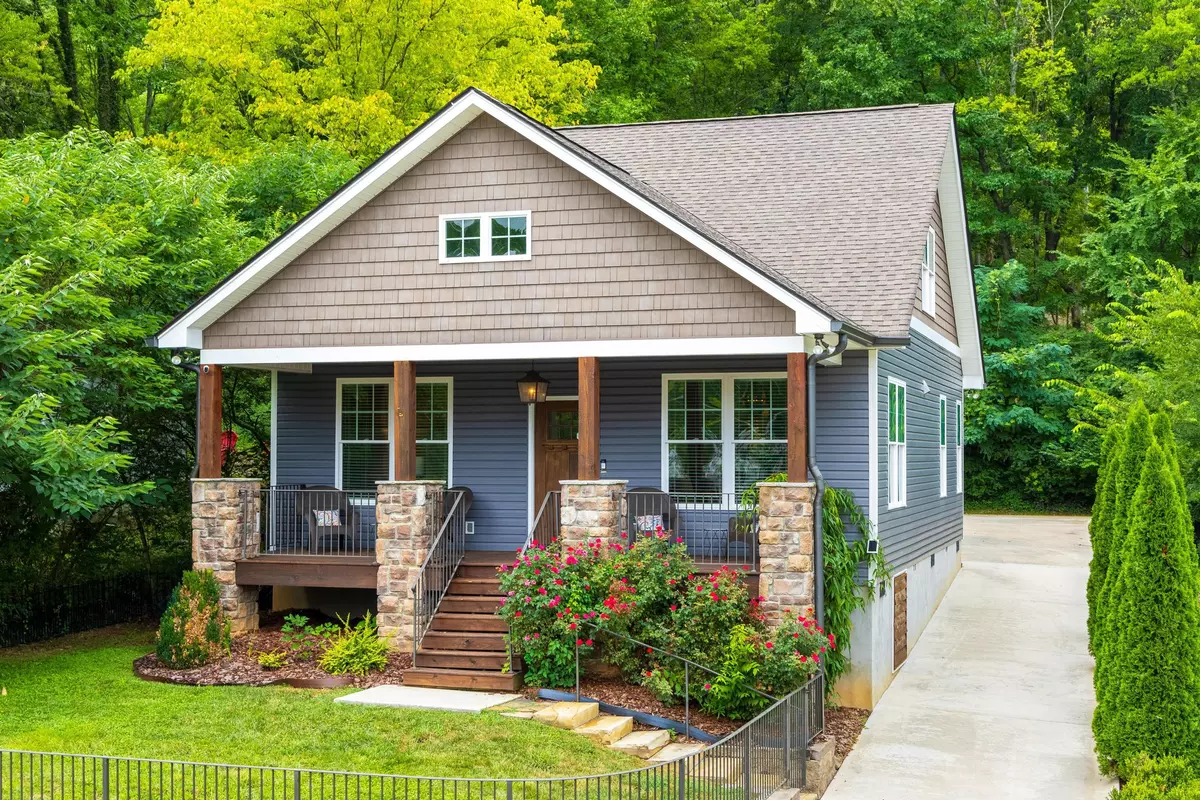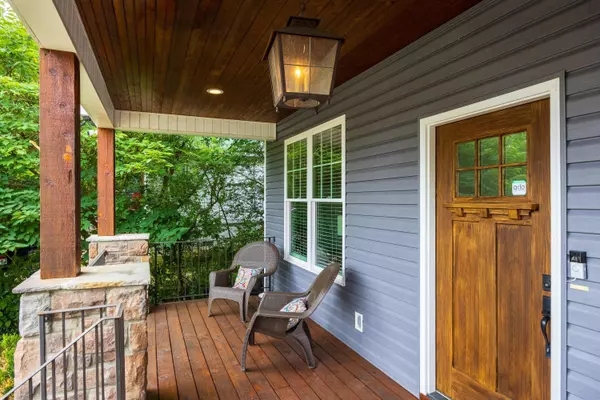$525,000
$525,000
For more information regarding the value of a property, please contact us for a free consultation.
3 Beds
4 Baths
1,915 SqFt
SOLD DATE : 11/30/2023
Key Details
Sold Price $525,000
Property Type Single Family Home
Sub Type Single Family Residence
Listing Status Sold
Purchase Type For Sale
Square Footage 1,915 sqft
Price per Sqft $274
Subdivision Hill City
MLS Listing ID 1379833
Sold Date 11/30/23
Bedrooms 3
Full Baths 3
Half Baths 1
Originating Board Greater Chattanooga REALTORS®
Year Built 2015
Lot Size 6,534 Sqft
Acres 0.15
Lot Dimensions 50X137
Property Description
Capture the very best of urban living and the ultimate convenience of walkability in Chattanooga's North Shore, Coolidge Park, the Walnut Street Pedestrian Bridge and Downtown.
The gift of time will become yours as you enjoy Chattanooga top tier local dining, boutique shopping, outdoor recreation and entertainment within minutes from home whether walking, biking or traveling by car. Providing all the perks of city convenience without the costs but in a more relaxed, mature tree framed setting at the base of Stringer's Ridge in Hill City. The peaceful quiet will literally soothe your very soul. Surrounded in a rich sea of green from every window, you are quickly reminded that you call home in the Scenic City of Chattanooga! This custom drawn and built Dexter White home offers all the amenities and finishes found in his much higher end properties. Site finished hardwoods dominate all living and dining areas, the study, master suite and guest bedrooms. Marble counters, kitchen backsplash and floor accents are found throughout along with generous cove moldings and 7-1/4'' baseboards. Navien gas tankless water heater and gas heat add to the whole house comfort and efficiency. An abundance of natural light embraces you from the moment you enter this well designed and crafted, energy efficient two story home offering relaxed, casual living from covered entry to end. A seamless, open flow of living and dining easily accommodates large groups when entertaining from its formal dining to the family room with fireplace but is also perfect for more intimate family gatherings. Furniture quality cabinets built by master craftsman, Mike Norcia of Norcia Fine Cabinetry, provide soft close doors and drawers throughout. There is plenty of kitchen storage for all your housewares and even the holiday storage. Expansive countertops allow all the family chefs to prep together. Privately tucked away on the main level is the master retreat featuring a walk-in custom closet. A main level study with closet is the ideal home office promising necessary space for total concentration and isolation from the family fun. The second level offers two guest suites, each with private baths and walk-in closets and a separate HVAC system for greater efficiency. Exceptional walk-in attic storage is available for all your life treasures and holiday decor. Expansive rear parking includes a turn down slab that not only allows for multiple vehicle parking at the rear but was designed and built to accommodate a full size garage or ADU for income producing property. And, the conditioned crawl space provides spacious and valuable storage area that is not usually available in condos or most other urban single family homes and is perfect for the storage of recreational equipment to include bikes, kayaks and paddle boards with total complete comfort of knowing they are safely stored. Front, private niche provides your guests with off street parking. Live your BEST, most efficient life on Chattanooga's view quality, eclectic North Shore. Hill City Home. No Place Like It. OWNER/AGENT
Location
State TN
County Hamilton
Area 0.15
Rooms
Basement Crawl Space
Interior
Interior Features Double Vanity, Eat-in Kitchen, En Suite, Granite Counters, High Ceilings, Pantry, Primary Downstairs, Separate Dining Room, Separate Shower, Tub/shower Combo, Walk-In Closet(s)
Heating Central, Natural Gas
Cooling Central Air, Electric, Multi Units
Flooring Hardwood, Tile
Fireplaces Number 1
Fireplaces Type Den, Family Room, Gas Log
Fireplace Yes
Window Features Clad,Insulated Windows,Vinyl Frames
Appliance Tankless Water Heater, Microwave, Gas Water Heater, Free-Standing Gas Range, Disposal, Dishwasher
Heat Source Central, Natural Gas
Laundry Electric Dryer Hookup, Gas Dryer Hookup, Laundry Closet, Washer Hookup
Exterior
Garage Off Street
Garage Description Off Street
Community Features Playground
Utilities Available Cable Available, Electricity Available, Phone Available, Sewer Connected, Underground Utilities
Roof Type Shingle
Porch Porch, Porch - Covered
Parking Type Off Street
Garage No
Building
Lot Description Level, Split Possible, Wooded
Faces North on N Market St, left on Hamilton Avenue, left on Wert Street
Story Two
Foundation Block
Water Public
Structure Type Stone,Vinyl Siding
Schools
Elementary Schools Red Bank Elementary
Middle Schools Red Bank Middle
High Schools Red Bank High School
Others
Senior Community No
Tax ID 126l B 011
Security Features Security System,Smoke Detector(s)
Acceptable Financing Cash, Conventional, Owner May Carry
Listing Terms Cash, Conventional, Owner May Carry
Special Listing Condition Personal Interest
Read Less Info
Want to know what your home might be worth? Contact us for a FREE valuation!

Our team is ready to help you sell your home for the highest possible price ASAP

"My job is to find and attract mastery-based agents to the office, protect the culture, and make sure everyone is happy! "






