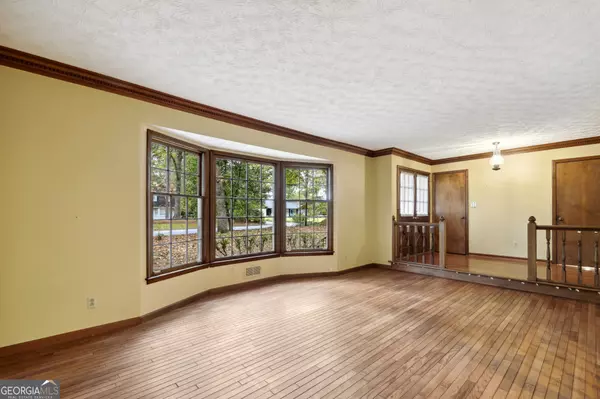$525,000
$450,000
16.7%For more information regarding the value of a property, please contact us for a free consultation.
4 Beds
3.5 Baths
3,731 SqFt
SOLD DATE : 12/06/2023
Key Details
Sold Price $525,000
Property Type Single Family Home
Sub Type Single Family Residence
Listing Status Sold
Purchase Type For Sale
Square Footage 3,731 sqft
Price per Sqft $140
Subdivision Rivermont
MLS Listing ID 10220980
Sold Date 12/06/23
Style Ranch,Traditional
Bedrooms 4
Full Baths 3
Half Baths 1
HOA Fees $460
HOA Y/N Yes
Originating Board Georgia MLS 2
Year Built 1977
Annual Tax Amount $5,387
Tax Year 2022
Lot Size 0.644 Acres
Acres 0.644
Lot Dimensions 28052.64
Property Description
This spacious 4BR/3.5BA RANCH home is nestled on over a 1/2-acre lot in the highly sought-after Rivermont Community and is ready to customize to make it your dream home! This home includes convenient double doors into the entry foyer, hardwood floors, bright living room with large bay window, a formal dining room, 1/2 bath for guests and a big breakfast room with windows looking out to your treetop views. An expansive family room features a cozy fireplace & is full of natural light from the glass sliding doors looking out to the big entertaining deck (with built-in gas grill). The kitchen features stained cabinetry, plenty of prep counter space with recently updated granite counters, glass cooktop, stainless steel vent hood, double wall oven and an undermount sink. The master suite is oversized, has a generous private bath with dual sink vanity and a separate wet room with a shower/tub combo. The secondary bedrooms share a full bath with two vanities, plus a separate wet room with a tub/shower combo. All bedrooms have plush carpet for comfort. The finished basement includes a great room, wet bar (convert to a second kitchen if needed), full bath and an unfinished storage room. Enjoy your partially wooded, private backyard for birdwatching or create an amazing backyard retreat - there's so much potential! Exterior has been painted within the past 5 years, new garage doors and roof were installed in 2021. The Rivermont Community boasts a 27-acre park along the Chattahoochee with playground, trails & picnic areas. Colony Clubhouse, pool & tennis courts available to Rivermont residents, plus an optional Rivermont Golf Club is just two blocks away for those avid golfers! This property has had only 1 owner since constructed; it's move-in ready or customize to your tastes - welcome home!
Location
State GA
County Fulton
Rooms
Basement Finished Bath, Exterior Entry, Finished, Interior Entry, Unfinished
Dining Room Seats 12+, Separate Room
Interior
Interior Features Bookcases, Double Vanity, Master On Main Level, Tile Bath, Wet Bar
Heating Central, Natural Gas
Cooling Ceiling Fan(s), Central Air, Electric
Flooring Carpet, Hardwood, Tile
Fireplaces Number 1
Fireplaces Type Family Room, Gas Log
Equipment Intercom
Fireplace Yes
Appliance Cooktop, Dishwasher, Disposal, Double Oven, Gas Water Heater, Oven, Refrigerator, Stainless Steel Appliance(s)
Laundry Mud Room
Exterior
Exterior Feature Gas Grill
Parking Features Attached, Garage, Garage Door Opener, Kitchen Level
Community Features Clubhouse, Golf, Park, Playground, Pool, Street Lights, Tennis Court(s)
Utilities Available Cable Available, Electricity Available, Natural Gas Available, Phone Available, Sewer Connected, Underground Utilities, Water Available
Waterfront Description No Dock Or Boathouse
View Y/N No
Roof Type Composition
Garage Yes
Private Pool No
Building
Lot Description Level, Private
Faces From Peachtree Industrial Blvd North, take exit 31B, make left onto 140 W Jimmy Carter Rd/Holcomb Bridge Rd 3.8 mi, right onto Nesbit Ferry Rd, right onto Rivermont Pkwy, home is on the right.
Foundation Slab
Sewer Public Sewer
Water Public
Structure Type Brick,Wood Siding
New Construction No
Schools
Elementary Schools Barnwell
Middle Schools Haynes Bridge
High Schools Centennial
Others
HOA Fee Include Other
Tax ID 12 307108750104
Security Features Smoke Detector(s)
Special Listing Condition Resale
Read Less Info
Want to know what your home might be worth? Contact us for a FREE valuation!

Our team is ready to help you sell your home for the highest possible price ASAP

© 2025 Georgia Multiple Listing Service. All Rights Reserved.
"My job is to find and attract mastery-based agents to the office, protect the culture, and make sure everyone is happy! "






