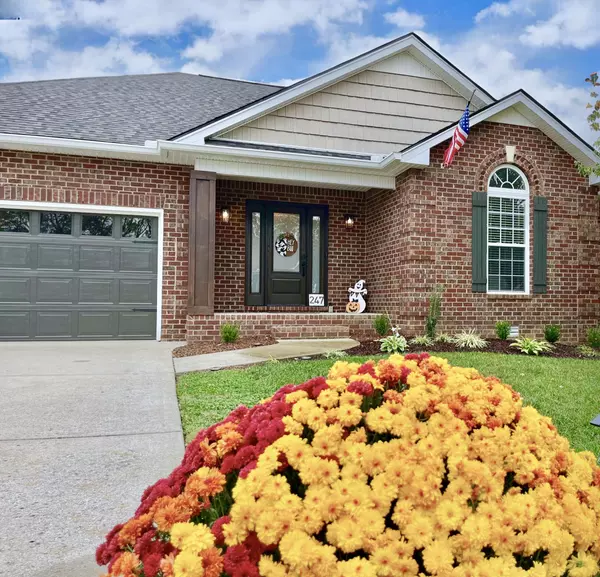$462,000
$468,900
1.5%For more information regarding the value of a property, please contact us for a free consultation.
3 Beds
2 Baths
2,097 SqFt
SOLD DATE : 12/06/2023
Key Details
Sold Price $462,000
Property Type Single Family Home
Sub Type Single Family Residence
Listing Status Sold
Purchase Type For Sale
Square Footage 2,097 sqft
Price per Sqft $220
Subdivision Twin Eagles Ph 7 Sec
MLS Listing ID 2582572
Sold Date 12/06/23
Bedrooms 3
Full Baths 2
HOA Fees $18/mo
HOA Y/N Yes
Year Built 2009
Annual Tax Amount $2,075
Lot Size 9,583 Sqft
Acres 0.22
Lot Dimensions 75 X 130 IRR
Property Description
Welcome to the charming Twin Eagles community in Gallatin, TN. Step inside & be greeted by the inviting interior features of ...gleaming hardwoods, granite, new carpet, fresh paint, shiplap, ceilings w/wood feature, tile & more! This beautiful home has a spacious layout including a living room w/cozy fireplace, a dream kitchen w/all new appliances and convenient walk in pantry. The 3 bedrooms are generously sized, w/ the primary bedroom featuring a vaulted ceiling, soaking tub w/shower & 3 closets! Bonus room features new carpet & skylights to enjoy a touch of natural sunshine or the evening stars. Bonus room also has a large walk in storage area for all those holiday items. The large laundry room makes laundry day a breeze, offering plenty of natural light, clothes bar & cabinet storage. Outside, enjoy the covered front porch w/ new door & sidelights, screened back porch, patio w/ firepit, fenced back yard w/ 2 gates and fresh landscaping. New roof installed October of 2023.
Location
State TN
County Sumner County
Rooms
Main Level Bedrooms 3
Interior
Interior Features Ceiling Fan(s), Utility Connection
Heating Central, Natural Gas
Cooling Central Air, Electric
Flooring Carpet, Finished Wood, Tile
Fireplaces Number 1
Fireplace Y
Appliance Dishwasher, Disposal, Microwave, Refrigerator
Exterior
Exterior Feature Garage Door Opener
Garage Spaces 2.0
Waterfront false
View Y/N false
Roof Type Shingle
Parking Type Attached - Front
Private Pool false
Building
Lot Description Level
Story 1.5
Sewer Public Sewer
Water Public
Structure Type Brick
New Construction false
Schools
Elementary Schools Howard Elementary
Middle Schools Liberty Creek Middle School
High Schools Liberty Creek High School
Others
Senior Community false
Read Less Info
Want to know what your home might be worth? Contact us for a FREE valuation!

Our team is ready to help you sell your home for the highest possible price ASAP

© 2024 Listings courtesy of RealTrac as distributed by MLS GRID. All Rights Reserved.

"My job is to find and attract mastery-based agents to the office, protect the culture, and make sure everyone is happy! "






