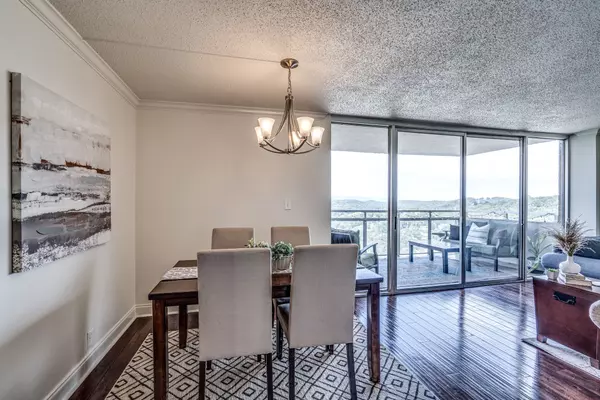$249,000
$249,900
0.4%For more information regarding the value of a property, please contact us for a free consultation.
1 Bed
1 Bath
1,075 SqFt
SOLD DATE : 11/24/2023
Key Details
Sold Price $249,000
Property Type Single Family Home
Sub Type High Rise
Listing Status Sold
Purchase Type For Sale
Square Footage 1,075 sqft
Price per Sqft $231
Subdivision The Pinnacle
MLS Listing ID 2571467
Sold Date 11/24/23
Bedrooms 1
Full Baths 1
HOA Fees $484/mo
HOA Y/N Yes
Year Built 1974
Annual Tax Amount $1,815
Property Description
A FURNISHED GEM at The Pinnacle - A stunning gated community! This premium unit exudes modern elegance & showcases spectacular views, all within minutes of downtown Chattanooga! Step inside, the abundance of natural light illuminates the hand-scraped hardwood floors, soft neutral paint, granite countertops, & the inviting open floor plan. This modern & updated condo provides ample space for entertaining & boasts a floor-to-ceiling window that frames the stunning vistas of Signal Mountain. Community amenities include a club room, swimming pool, theater, exercise room, & laundry room on each floor. HOA fee includes all utilities except cable & internet. Unit 11K boasts a covered, main-level garage parking space near the front door! All furniture and rugs convey! Small staging & personal items items do not convey. With full price offer, Seller will pay Buyer’s HOA Initiation Fee (1%)!
Location
State TN
County Hamilton County
Rooms
Main Level Bedrooms 1
Interior
Interior Features Ceiling Fan(s), Extra Closets, Redecorated, Walk-In Closet(s)
Heating Central, Electric
Cooling Central Air, Electric
Flooring Finished Wood, Tile
Fireplace N
Appliance Dishwasher, Disposal, Microwave, Refrigerator
Exterior
Exterior Feature Balcony
Garage Spaces 1.0
Utilities Available Electricity Available, Water Available
Waterfront false
View Y/N true
View City, Mountain(s)
Parking Type Assigned
Private Pool false
Building
Story 1
Sewer Public Sewer
Water Public
Structure Type Brick
New Construction false
Schools
Elementary Schools Red Bank Elementary School
Middle Schools Red Bank Middle School
High Schools Red Bank High School
Others
HOA Fee Include Electricity,Gas,Trash,Water
Senior Community false
Read Less Info
Want to know what your home might be worth? Contact us for a FREE valuation!

Our team is ready to help you sell your home for the highest possible price ASAP

© 2024 Listings courtesy of RealTrac as distributed by MLS GRID. All Rights Reserved.

"My job is to find and attract mastery-based agents to the office, protect the culture, and make sure everyone is happy! "






