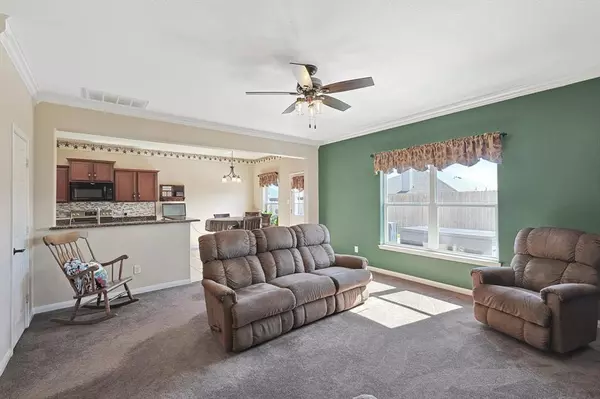$385,000
For more information regarding the value of a property, please contact us for a free consultation.
4 Beds
3 Baths
2,187 SqFt
SOLD DATE : 12/05/2023
Key Details
Property Type Single Family Home
Sub Type Single Family Residence
Listing Status Sold
Purchase Type For Sale
Square Footage 2,187 sqft
Price per Sqft $176
Subdivision Northpointe Crossing Ph 1 South
MLS Listing ID 20457690
Sold Date 12/05/23
Style Traditional
Bedrooms 4
Full Baths 2
Half Baths 1
HOA Fees $36/qua
HOA Y/N Mandatory
Year Built 2013
Annual Tax Amount $6,366
Lot Size 0.320 Acres
Acres 0.32
Property Description
Welcome to this exceptional home that fits all stages of life with accommodations that fits every individual. This home is move-in ready, recently had high quality carpet installed throughout, freshly painted the interior. There is a home generator hookup, and a 2022 Carrier HVAC with a 10 year transferrable warranty. The kitchen has soft close cabinets, pull-out cabinet drawers, under sink water purifier, grand walk-in pantry, and electric smart range. The master has a massive custom California closet type cabinetry and wall-to-wall oriental carpet. Additionally, the master is spacious enough to have a master bedroom set and also room for a sitting area. Oversized 0.32 acre lot contains a 16X24 concrete pad attached to the house, 3 raised garden beds, and a owned 250 gal propane tank which services the gas logs fireplace. You can have all of these upgrades with still a plethora of backyard grass for a pool or a massive playground structure. Shed is staying with the property!
Location
State TX
County Collin
Direction Get on US-75 N from Legacy Dr and N Central Expy. Merge onto US-75 N. Take exit 49 toward Mantua Rd. Turn right onto Co Rd 371. Continue onto Co Rd 376. Turn left onto Grandview Ave. Turn left onto Perkins Ct. The house will be on the left.
Rooms
Dining Room 1
Interior
Interior Features Built-in Features, Decorative Lighting, Granite Counters, High Speed Internet Available, Open Floorplan, Pantry, Walk-In Closet(s)
Heating Central, Electric
Cooling Ceiling Fan(s), Central Air, Electric
Flooring Carpet, Ceramic Tile
Fireplaces Number 1
Fireplaces Type Gas Logs, Living Room, Ventless
Appliance Dishwasher, Disposal, Electric Range, Microwave
Heat Source Central, Electric
Laundry Electric Dryer Hookup, Utility Room, Full Size W/D Area, Washer Hookup
Exterior
Exterior Feature Rain Gutters
Garage Spaces 2.0
Fence Wood
Utilities Available City Sewer, City Water, Concrete, Sidewalk
Roof Type Composition
Total Parking Spaces 2
Garage Yes
Building
Lot Description Corner Lot, Cul-De-Sac, Few Trees, Interior Lot, Landscaped, Level, Lrg. Backyard Grass, Sprinkler System, Subdivision
Story Two
Foundation Slab
Level or Stories Two
Structure Type Brick,Fiber Cement
Schools
Elementary Schools Joe K Bryant
Middle Schools Anna
High Schools Anna
School District Anna Isd
Others
Ownership See Agent
Acceptable Financing Cash, Conventional, FHA, VA Loan
Listing Terms Cash, Conventional, FHA, VA Loan
Financing VA
Read Less Info
Want to know what your home might be worth? Contact us for a FREE valuation!

Our team is ready to help you sell your home for the highest possible price ASAP

©2024 North Texas Real Estate Information Systems.
Bought with Christie Cannon • Keller Williams Frisco Stars

"My job is to find and attract mastery-based agents to the office, protect the culture, and make sure everyone is happy! "






