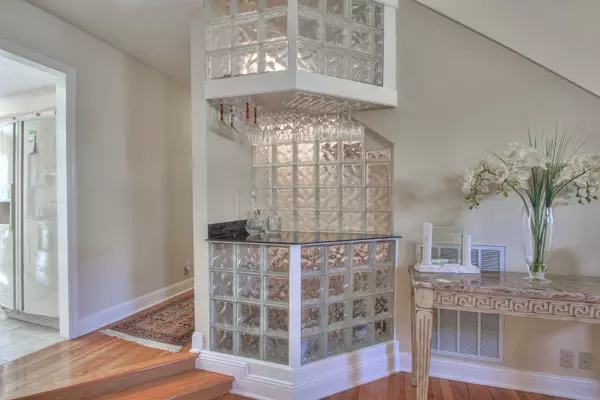$480,000
$484,900
1.0%For more information regarding the value of a property, please contact us for a free consultation.
3 Beds
2 Baths
2,339 SqFt
SOLD DATE : 12/05/2023
Key Details
Sold Price $480,000
Property Type Single Family Home
Sub Type Single Family Residence
Listing Status Sold
Purchase Type For Sale
Square Footage 2,339 sqft
Price per Sqft $205
Subdivision Bradford Hills
MLS Listing ID 2587707
Sold Date 12/05/23
Bedrooms 3
Full Baths 2
HOA Fees $11/mo
HOA Y/N Yes
Year Built 1991
Annual Tax Amount $2,400
Lot Size 0.290 Acres
Acres 0.29
Lot Dimensions 120 X 90
Property Description
Beautiful one-of-a-kind home perfect for entertaining! Lovely ceiling lines - very unique plan. Extensive downstairs hardwood. Tile in kitchen. Two closets in primary bedroom. Jack and Jill baths. Bonus room has nook area that is included in room length. New flooring in upstairs. New roof in 2021. Freshly stained oversized deck (27 x 15) overlooks beautiful back yard. Past winner of "Yard of the Month" award; yard is loaded with perennials! Note: Working hot tub on deck is included, but not warranted. Larger corner lot. So convenient to shopping and restaurants.
Location
State TN
County Davidson County
Rooms
Main Level Bedrooms 1
Interior
Interior Features Ceiling Fan(s), Utility Connection, Walk-In Closet(s)
Heating Central, Natural Gas
Cooling Central Air, Electric
Flooring Carpet, Finished Wood, Tile
Fireplaces Number 1
Fireplace Y
Appliance Dishwasher, Refrigerator
Exterior
Garage Spaces 2.0
Waterfront false
View Y/N false
Roof Type Shingle
Parking Type Attached - Side
Private Pool false
Building
Story 2
Sewer Public Sewer
Water Public
Structure Type Stone,Stucco
New Construction false
Schools
Elementary Schools May Werthan Shayne Elementary School
Middle Schools William Henry Oliver Middle
High Schools John Overton Comp High School
Others
Senior Community false
Read Less Info
Want to know what your home might be worth? Contact us for a FREE valuation!

Our team is ready to help you sell your home for the highest possible price ASAP

© 2024 Listings courtesy of RealTrac as distributed by MLS GRID. All Rights Reserved.

"My job is to find and attract mastery-based agents to the office, protect the culture, and make sure everyone is happy! "






