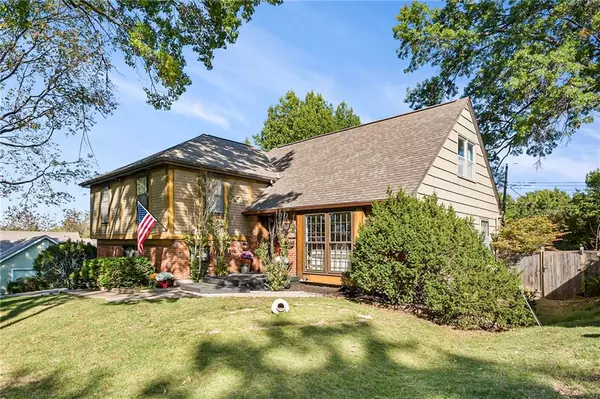$340,000
$340,000
For more information regarding the value of a property, please contact us for a free consultation.
5 Beds
3 Baths
2,595 SqFt
SOLD DATE : 12/05/2023
Key Details
Sold Price $340,000
Property Type Single Family Home
Sub Type Single Family Residence
Listing Status Sold
Purchase Type For Sale
Square Footage 2,595 sqft
Price per Sqft $131
Subdivision Birchwood Hills
MLS Listing ID 2458006
Sold Date 12/05/23
Style Traditional
Bedrooms 5
Full Baths 2
Half Baths 1
Year Built 1971
Annual Tax Amount $3,368
Lot Size 0.260 Acres
Acres 0.26028466
Property Description
You will not want to miss this beautiful Birchwood Hills home. You will love the curb appeal of the charming woodwork and brick detailing the exterior. Enter into the inviting floor plan that seamlessly connects the kitchen, dining area, and living space. The entire house features beautiful hardwood floors, refinished and stained in 2021 with every room freshly painted in Benjamin Moore's Simply White. The spacious kitchen is equipped with stainless steel appliances and newer luxurious vinyl flooring, with sliding glass doors that lead to the expansive backyard. Enjoy all five bedrooms on the upper level, making it ideal for large families or those in need of extra space. Generous 5th bedroom has a finished crawl space, providing ample storage. In 2020, Jeld Wen solid core doors and barn doors were thoughtfully added throughout.
For added versatility, there's a second living area with wood beams that can serve as overflow space during gatherings or a kids' hangout, with a half bath that leads to separate office space.
Outside, the fenced in backyard is a private oasis, perfect for entertaining, with numerous inviting spots for socializing or kids playing. The rear deck extends from the house, providing a panoramic view of the outdoor fire pit area, patio with charming pergola and a second larger deck. This home boasts a plethora of additional features, including a brand-new HVAC system installed in 2021, complete with a humidifier. Additionally, a whole-house water filter with a UV filter was added in 2022, ensuring top-notch water quality.
Location
State MO
County Jackson
Rooms
Other Rooms Den/Study
Basement true
Interior
Heating Forced Air
Cooling Electric
Flooring Carpet, Wood
Fireplaces Number 1
Fireplaces Type Family Room, Gas Starter
Fireplace Y
Laundry In Basement
Exterior
Garage true
Garage Spaces 2.0
Fence Wood
Roof Type Composition
Building
Lot Description Level
Entry Level Side/Side Split
Sewer City/Public
Water Public
Structure Type Brick & Frame,Vinyl Siding
Schools
School District Hickman Mills
Others
Ownership Private
Read Less Info
Want to know what your home might be worth? Contact us for a FREE valuation!

Our team is ready to help you sell your home for the highest possible price ASAP


"My job is to find and attract mastery-based agents to the office, protect the culture, and make sure everyone is happy! "






