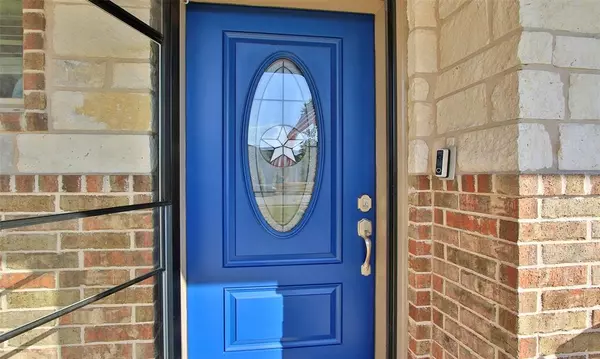$474,000
For more information regarding the value of a property, please contact us for a free consultation.
5 Beds
2.1 Baths
2,643 SqFt
SOLD DATE : 12/04/2023
Key Details
Property Type Single Family Home
Listing Status Sold
Purchase Type For Sale
Square Footage 2,643 sqft
Price per Sqft $179
Subdivision Dellrose
MLS Listing ID 85814647
Sold Date 12/04/23
Style Traditional
Bedrooms 5
Full Baths 2
Half Baths 1
HOA Fees $83/ann
HOA Y/N 1
Year Built 2018
Annual Tax Amount $11,024
Tax Year 2022
Lot Size 9,635 Sqft
Acres 0.2212
Property Description
UPDATES GALORE - HEATED POOL w/SLIDE & SPA/FIRE PIT/EXTENDED PATIO/SPRINKLERS/MEDIA ROOM! Beautiful home w/covered porch/brick/stone elevation. Fresh paint; tile floors in baths, laundry & all main areas down. Vinyl plank floors in primary bed & upstairs. Kitchen w/walk-in pantry, under cabinet lighting, SS appliances; open to family room & breakfast area. Study at front of home w/French Doors. Primary suite w/garden tub, shower w/bench, his & her sinks & closets. Walls opened; stairs & rails updated w/planks & wrought iron. Upstairs is a catwalk to the media/extra room w/built-ins & 7.2 wired surround. 4 good sized beds up, bed 5 is HUGE, secondary bath w/double sinks, tub/toilet separate. Additional wiring/receptacles in family room & garage at work bench. Whole house water softener/Sun Power Brand solar panels are owned & stay. Community Pool/Playgrounds/Club House/Splash Pad/Tennis-Pickle Ball Courts/Walking Trails. 290/Grand Pkwy/Medical/Shopping/Food & More Nearby. WELCOME HOME!
Location
State TX
County Harris
Area Hockley
Rooms
Bedroom Description Primary Bed - 1st Floor,Walk-In Closet
Other Rooms 1 Living Area, Breakfast Room, Family Room, Gameroom Up, Home Office/Study, Kitchen/Dining Combo, Living/Dining Combo, Media, Utility Room in House
Master Bathroom Half Bath, Primary Bath: Double Sinks, Primary Bath: Separate Shower, Primary Bath: Soaking Tub, Secondary Bath(s): Double Sinks, Secondary Bath(s): Tub/Shower Combo
Den/Bedroom Plus 5
Kitchen Breakfast Bar, Island w/o Cooktop, Kitchen open to Family Room, Pantry, Under Cabinet Lighting, Walk-in Pantry
Interior
Interior Features Alarm System - Owned, High Ceiling, Prewired for Alarm System, Water Softener - Owned, Window Coverings, Wired for Sound
Heating Central Gas, Zoned
Cooling Central Electric, Zoned
Flooring Tile, Vinyl Plank
Exterior
Exterior Feature Back Yard, Back Yard Fenced, Covered Patio/Deck, Patio/Deck, Porch, Side Yard, Sprinkler System, Subdivision Tennis Court
Parking Features Attached Garage
Garage Spaces 2.0
Pool Gunite, Heated, In Ground, Salt Water
Roof Type Composition
Street Surface Concrete,Curbs,Gutters
Private Pool Yes
Building
Lot Description Subdivision Lot
Faces Northwest
Story 2
Foundation Slab
Lot Size Range 0 Up To 1/4 Acre
Builder Name Lennar Homes
Sewer Public Sewer
Water Public Water, Water District
Structure Type Brick,Cement Board,Stone,Wood
New Construction No
Schools
Elementary Schools Roberts Road Elementary School
Middle Schools Waller Junior High School
High Schools Waller High School
School District 55 - Waller
Others
HOA Fee Include Clubhouse,Courtesy Patrol,Grounds,Recreational Facilities
Senior Community No
Restrictions Deed Restrictions
Tax ID 137-424-002-0007
Ownership Full Ownership
Energy Description Attic Vents,Ceiling Fans,Digital Program Thermostat,Energy Star Appliances,Energy Star/CFL/LED Lights,High-Efficiency HVAC,Insulated/Low-E windows,Insulation - Batt,Insulation - Blown Cellulose,Radiant Attic Barrier,Solar Panel - Owned
Acceptable Financing Cash Sale, Conventional, FHA, VA
Tax Rate 3.405
Disclosures Exclusions, Mud, Sellers Disclosure
Listing Terms Cash Sale, Conventional, FHA, VA
Financing Cash Sale,Conventional,FHA,VA
Special Listing Condition Exclusions, Mud, Sellers Disclosure
Read Less Info
Want to know what your home might be worth? Contact us for a FREE valuation!

Our team is ready to help you sell your home for the highest possible price ASAP

Bought with PRG Realtors

"My job is to find and attract mastery-based agents to the office, protect the culture, and make sure everyone is happy! "






