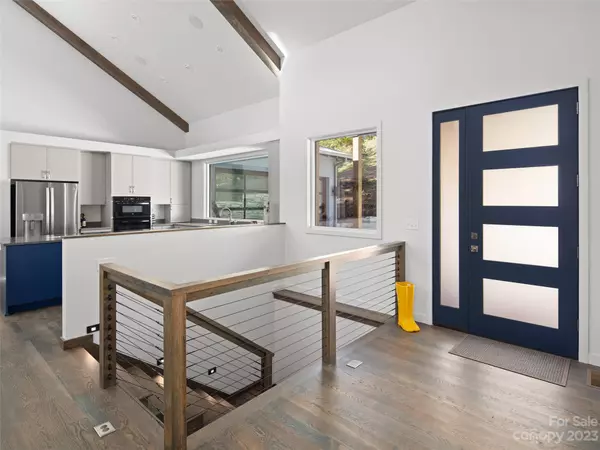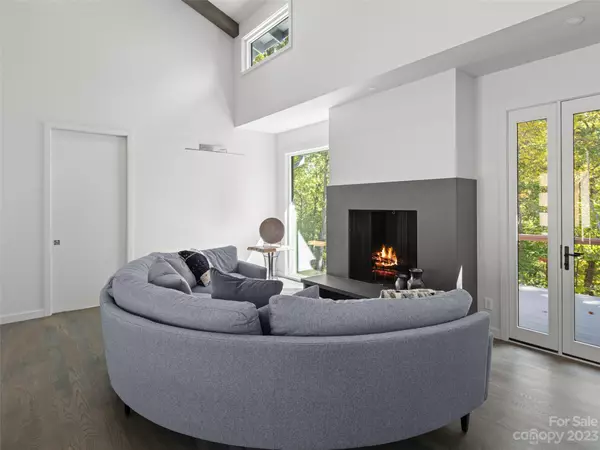$1,640,000
$1,750,000
6.3%For more information regarding the value of a property, please contact us for a free consultation.
4 Beds
4 Baths
2,795 SqFt
SOLD DATE : 12/01/2023
Key Details
Sold Price $1,640,000
Property Type Single Family Home
Sub Type Single Family Residence
Listing Status Sold
Purchase Type For Sale
Square Footage 2,795 sqft
Price per Sqft $586
Subdivision Sovereign Oaks
MLS Listing ID 4077441
Sold Date 12/01/23
Style Modern
Bedrooms 4
Full Baths 3
Half Baths 1
Construction Status Completed
HOA Fees $125/ann
HOA Y/N 1
Abv Grd Liv Area 1,571
Year Built 2023
Lot Size 2.020 Acres
Acres 2.02
Property Description
Rare opportunity for a new custom build in beautiful Sovereign Oaks! Meticulously designed w/comfort, sustainability, and amazing attention to detail to create a modern luxury masterpiece that backs up to 1,000 acres of Warren Wilson Property w/miles of trails! Upon entering, you'll notice the home is filled w/natural light from the oversized windows and vaulted ceiling while remaining cozy with intimate spaces, a wood burning fireplace, and wonderful indoor-outdoor living! All main level living w/primary suite including an expansive closet with built-ins, bathroom with designer tile, whirlpool tub, separate shower, and a $3,000 toilet and bidet w/heated seat for cold winter mornings! The lower level has 3 large bedrooms (one ensuite), 2 full bathrooms, a living room w/kitchenette, and large storage. 33 HERS rating, a 6.5 kilowatt solar power system, and electric car charger. Beautiful exterior wood accents, Timbertek decking, and a deluxe dog washing station round out the features!
Location
State NC
County Buncombe
Zoning R-2
Rooms
Basement Daylight, Full, Interior Entry, Storage Space, Walk-Out Access
Main Level Bedrooms 1
Interior
Interior Features Kitchen Island, Open Floorplan, Pantry, Storage, Vaulted Ceiling(s), Walk-In Closet(s), Whirlpool
Heating Central, Electric, ENERGY STAR Qualified Equipment, Heat Pump
Cooling Central Air, ENERGY STAR Qualified Equipment, Heat Pump
Flooring Tile, Wood
Fireplaces Type Gas Starter, Living Room, Wood Burning
Fireplace true
Appliance Bar Fridge, Convection Oven, Disposal, Double Oven, Down Draft, Dryer, ENERGY STAR Qualified Washer, ENERGY STAR Qualified Dishwasher, ENERGY STAR Qualified Dryer, ENERGY STAR Qualified Refrigerator, Gas Water Heater, Induction Cooktop, Microwave, Self Cleaning Oven, Tankless Water Heater, Washer/Dryer
Exterior
Garage Spaces 2.0
Fence Back Yard, Fenced
Community Features Gated, Walking Trails
Utilities Available Fiber Optics, Propane, Solar, Underground Power Lines, Underground Utilities
View Winter
Roof Type Metal
Garage true
Building
Foundation Slab
Builder Name Longview Builders
Sewer Septic Installed
Water City
Architectural Style Modern
Level or Stories One
Structure Type Hardboard Siding,Wood
New Construction false
Construction Status Completed
Schools
Elementary Schools Charles C Bell
Middle Schools Ac Reynolds
High Schools Ac Reynolds
Others
Senior Community false
Restrictions Architectural Review,Manufactured Home Not Allowed,Square Feet,Subdivision
Acceptable Financing Cash, Conventional
Listing Terms Cash, Conventional
Special Listing Condition Estate
Read Less Info
Want to know what your home might be worth? Contact us for a FREE valuation!

Our team is ready to help you sell your home for the highest possible price ASAP
© 2025 Listings courtesy of Canopy MLS as distributed by MLS GRID. All Rights Reserved.
Bought with Marilyn Wright • Premier Sotheby’s International Realty
"My job is to find and attract mastery-based agents to the office, protect the culture, and make sure everyone is happy! "






