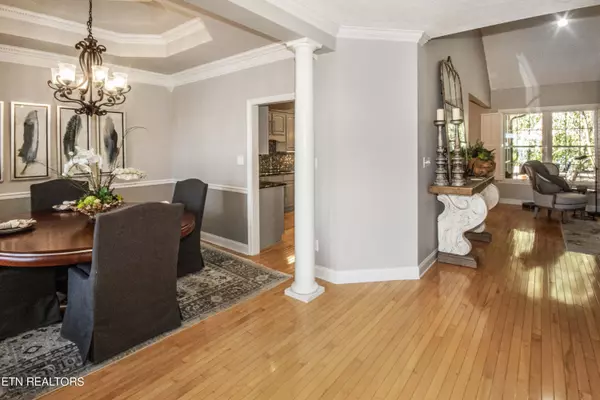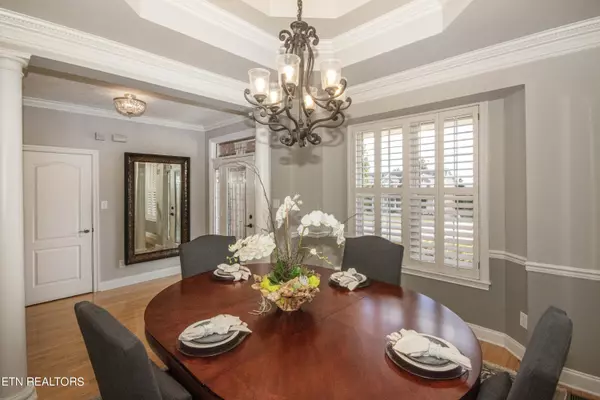$610,000
$630,000
3.2%For more information regarding the value of a property, please contact us for a free consultation.
3 Beds
4 Baths
2,700 SqFt
SOLD DATE : 12/05/2023
Key Details
Sold Price $610,000
Property Type Single Family Home
Sub Type Residential
Listing Status Sold
Purchase Type For Sale
Square Footage 2,700 sqft
Price per Sqft $225
Subdivision Overlook Estates
MLS Listing ID 1241889
Sold Date 12/05/23
Style Traditional
Bedrooms 3
Full Baths 3
Half Baths 1
Originating Board East Tennessee REALTORS® MLS
Year Built 2004
Lot Size 0.370 Acres
Acres 0.37
Lot Dimensions 114.66X140.98XIRR
Property Description
Welcome to your dream home! This stunning 3-bedroom, 3.5-bathroom custom built residence offers the perfect combination of comfort, convenience, and style. With all the bedrooms situated on the main level, this home provides easy accessibility and a functional layout for individuals or families alike.
As you enter, you'll be greeted by a bright dining room that flows seamlessly into the living area, creating an ideal space for entertaining guests or spending quality time with loved ones. The kitchen is open to the living area and boasts modern Stainless-Steel appliances, granite counter tops with glass tile back splash, & breakfast room. The master suite is a true sanctuary, featuring a generous bedroom area and an attached private bathroom. Pamper yourself in the master bathroom, complete with a double vanity, a bathtub, and a separate shower. The two additional bedrooms, & bathroom, offer versatility and privacy, perfect for family members, guests, or home offices.
In addition to the main living spaces, this home also includes a bonus room on the second level with full bathroom, walk-in closet & tons of extra storage space.
As you step outside, prepare to be amazed by the backyard oasis that awaits you. The screened porch is a perfect place to enjoy coffee or just relax. The in ground heated saltwater swimming pool serves as the focal point, inviting you to take a refreshing dip on hot summer days or simply bask in the sun on the surrounding deck. The pool has an electronic cover adding extra safety for the family. The landscaped yard offers privacy & is the perfect setting for outdoor gatherings, barbecues, or simply enjoying a quiet evening under the stars by the wood burning fireplace. The fenced yard creates a secure environment for both kids & pets to enjoy.
Located in a quiet neighborhood, this home offers convenience & a sense of community. You'll have easy access to top-rated schools, local parks, shopping centers, & a variety of dining options.
Don't miss this incredible opportunity to own a beautifully updated home with a stunning in ground swimming pool. Schedule a showing today & let this property exceed your expectations, offering you a lifestyle of comfort, relaxation, & endless enjoyment.
Location
State TN
County Knox County - 1
Area 0.37
Rooms
Family Room Yes
Other Rooms LaundryUtility, Bedroom Main Level, Extra Storage, Breakfast Room, Family Room, Mstr Bedroom Main Level
Basement Crawl Space
Dining Room Breakfast Bar, Eat-in Kitchen, Formal Dining Area, Breakfast Room
Interior
Interior Features Cathedral Ceiling(s), Pantry, Walk-In Closet(s), Breakfast Bar, Eat-in Kitchen
Heating Central, Heat Pump, Natural Gas, Electric
Cooling Central Cooling, Ceiling Fan(s)
Flooring Carpet, Hardwood, Tile
Fireplaces Number 1
Fireplaces Type Gas, Masonry, Ventless, Gas Log
Fireplace Yes
Appliance Dishwasher, Disposal, Smoke Detector, Self Cleaning Oven, Security Alarm, Refrigerator, Microwave
Heat Source Central, Heat Pump, Natural Gas, Electric
Laundry true
Exterior
Exterior Feature Irrigation System, Windows - Insulated, Fenced - Yard, Patio, Pool - Swim (Ingrnd), Porch - Covered, Porch - Screened, Prof Landscaped, Cable Available (TV Only)
Garage Garage Door Opener, Attached, Side/Rear Entry, Main Level
Garage Spaces 2.5
Garage Description Attached, SideRear Entry, Garage Door Opener, Main Level, Attached
View Country Setting
Porch true
Parking Type Garage Door Opener, Attached, Side/Rear Entry, Main Level
Total Parking Spaces 2
Garage Yes
Building
Lot Description Cul-De-Sac, Private, Level
Faces I-75 N towards Lexington. Take Exit 112 Emory Rd. Turn right onto Emory Rd. Turn left onto Andersonville Pike. Turn right onto McCloud Rd. Turn left onto Foothills Dr. Turn right onto Joshua Rd. Turn left onto Jade Tree. Turn left onto Alder Tree Lane. House is in the cul-de-sac on the right
Sewer Public Sewer
Water Public
Architectural Style Traditional
Structure Type Brick
Schools
Middle Schools Halls
High Schools Halls
Others
Restrictions Yes
Tax ID 028CH014
Energy Description Electric, Gas(Natural)
Read Less Info
Want to know what your home might be worth? Contact us for a FREE valuation!

Our team is ready to help you sell your home for the highest possible price ASAP

"My job is to find and attract mastery-based agents to the office, protect the culture, and make sure everyone is happy! "






