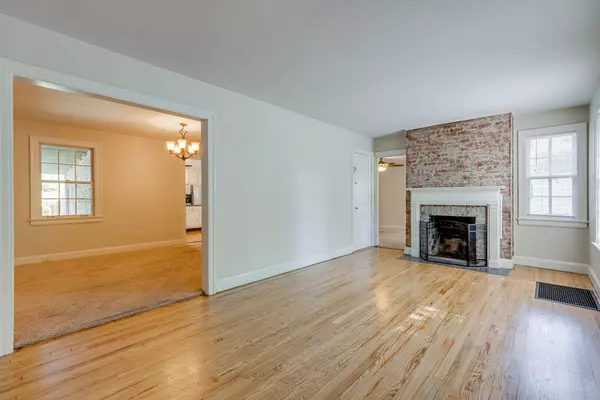$650,000
$674,000
3.6%For more information regarding the value of a property, please contact us for a free consultation.
3 Beds
2 Baths
2,289 SqFt
SOLD DATE : 12/04/2023
Key Details
Sold Price $650,000
Property Type Single Family Home
Sub Type Single Family Residence
Listing Status Sold
Purchase Type For Sale
Square Footage 2,289 sqft
Price per Sqft $283
Subdivision Green Hills
MLS Listing ID 2576205
Sold Date 12/04/23
Bedrooms 3
Full Baths 2
HOA Y/N No
Year Built 1948
Annual Tax Amount $4,401
Lot Size 0.300 Acres
Acres 0.3
Lot Dimensions 75 X 179
Property Description
Attention Investors! Opportunity in the Green Hills / 12 South area under $700K! Private and generously-sized .3-acre lot nestled in the desirable vicinity of Lipscomb University and Sevier Park. Whether you're looking for a quick renovation project, envisioning the construction of your dream home, or a rental property, this prime location is just minutes away from Green Hills and offers unrivaled accessibility to Berry Hill, Melrose, and all your favorite South Nashville hotspots. Key updates include a new HVAC and Tankless Water Heater installed in 2021, as well as a new roof in 2010. While a small portion of the lot is in the flood zone, flood insurance is NOT required by seller's current insurance provider because the existing home structure is not situated within the flood zone. For detailed information, please refer to the attached FEMA/LOMA documents and letter.
Location
State TN
County Davidson County
Rooms
Main Level Bedrooms 2
Interior
Interior Features Ceiling Fan(s), Walk-In Closet(s)
Heating Central, Natural Gas
Cooling Central Air, Electric
Flooring Carpet, Finished Wood, Laminate, Tile
Fireplaces Number 1
Fireplace Y
Exterior
Garage Spaces 1.0
View Y/N false
Private Pool false
Building
Lot Description Level
Story 2
Sewer Public Sewer
Water Public
Structure Type Brick,Vinyl Siding
New Construction false
Schools
Elementary Schools Percy Priest Elementary
Middle Schools John Trotwood Moore Middle
High Schools Hillsboro Comp High School
Others
Senior Community false
Read Less Info
Want to know what your home might be worth? Contact us for a FREE valuation!

Our team is ready to help you sell your home for the highest possible price ASAP

© 2025 Listings courtesy of RealTrac as distributed by MLS GRID. All Rights Reserved.
"My job is to find and attract mastery-based agents to the office, protect the culture, and make sure everyone is happy! "






