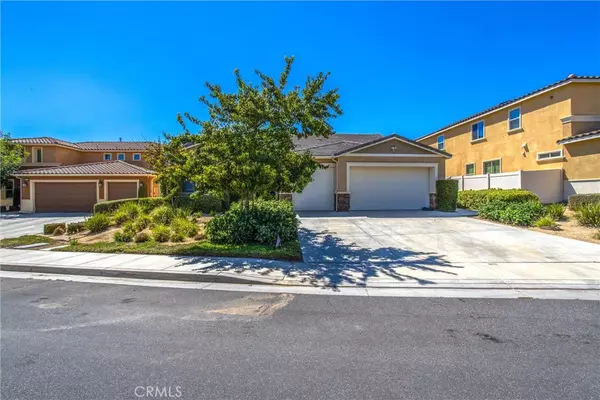$600,000
$615,000
2.4%For more information regarding the value of a property, please contact us for a free consultation.
4 Beds
3 Baths
2,655 SqFt
SOLD DATE : 12/04/2023
Key Details
Sold Price $600,000
Property Type Single Family Home
Sub Type Single Family Residence
Listing Status Sold
Purchase Type For Sale
Square Footage 2,655 sqft
Price per Sqft $225
Subdivision ,Sundance
MLS Listing ID EV23162413
Sold Date 12/04/23
Bedrooms 4
Full Baths 3
Condo Fees $136
Construction Status Turnkey
HOA Fees $136/mo
HOA Y/N Yes
Year Built 2016
Lot Size 0.320 Acres
Property Description
Beautiful SINGLE STORY home in the Sundance Community! Upon entering this wonderful home, you will be greeted with tall ceilings and a bright and open/airy flowing floor plan. Two bedrooms are located by the front hallway (one with double glass doors being used as an office, currently with no closet.) There is a full bathroom between the rooms. There is another very private bedroom across the hall with a private ensuite. The Kitchen is fabulous with a HUGE island and is open to the Great Room and Dining Room. This home is amazing and would be great for entertaining with its open concept. Natural light fills this home! Views/access to the HUGE back yard from the Great Room. The Primary Bedroom is located privately at the other end of the home and has doors leading to this Awesome Backyard! The additional bonus to this home is the living space located above garage. This room would be perfect as a Theatre Room, Craft Room or could be an incredible Game Room or Office or?? Tax roles show home at 2255 Sq. Ft., this additional space adds approximately 400 Sq. Ft. If you want a Remarkable Home in the Beautiful Sundance area, don’t hesitate, Bring Your Buyers to the Lovely HOME!!!
Location
State CA
County Riverside
Area 263 - Banning/Beaumont/Cherry Valley
Rooms
Main Level Bedrooms 4
Interior
Interior Features Breakfast Bar, Separate/Formal Dining Room, Granite Counters, High Ceilings, Country Kitchen, Open Floorplan, Pantry, All Bedrooms Down, Bedroom on Main Level, Entrance Foyer, Main Level Primary, Primary Suite
Heating Central
Cooling Central Air
Fireplaces Type None
Fireplace No
Laundry Inside, Laundry Room
Exterior
Parking Features Garage
Garage Spaces 3.0
Garage Description 3.0
Fence Vinyl
Pool Community, In Ground, Association
Community Features Biking, Dog Park, Foothills, Park, Street Lights, Pool
Amenities Available Sport Court, Dog Park, Outdoor Cooking Area, Picnic Area, Playground, Pool, Spa/Hot Tub
View Y/N Yes
View Hills
Roof Type Tile
Porch Rear Porch, Covered, Front Porch
Attached Garage Yes
Total Parking Spaces 3
Private Pool No
Building
Lot Description 0-1 Unit/Acre
Story 1
Entry Level One
Sewer Public Sewer
Water Public
Level or Stories One
New Construction No
Construction Status Turnkey
Schools
School District Beaumont
Others
HOA Name Sundance North
Senior Community No
Tax ID 408170044
Acceptable Financing Submit
Listing Terms Submit
Financing Conventional
Special Listing Condition Standard
Read Less Info
Want to know what your home might be worth? Contact us for a FREE valuation!

Our team is ready to help you sell your home for the highest possible price ASAP

Bought with Diana Harris • THE HARRIS GROUP

"My job is to find and attract mastery-based agents to the office, protect the culture, and make sure everyone is happy! "






