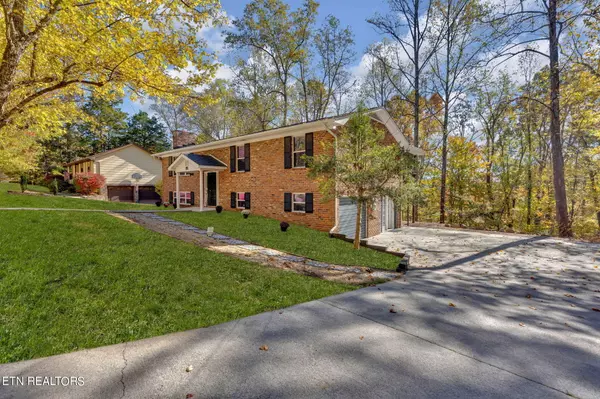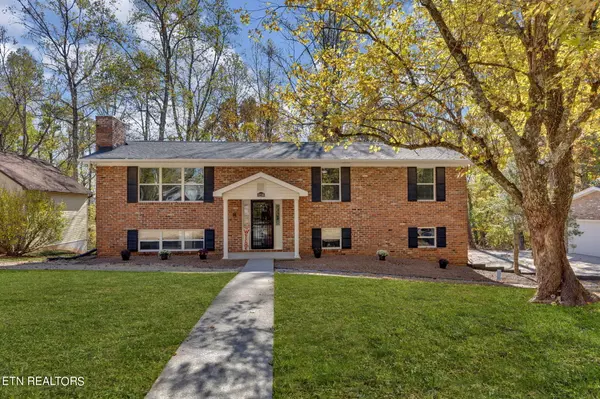$455,000
$464,900
2.1%For more information regarding the value of a property, please contact us for a free consultation.
3 Beds
3 Baths
3,066 SqFt
SOLD DATE : 11/30/2023
Key Details
Sold Price $455,000
Property Type Single Family Home
Sub Type Residential
Listing Status Sold
Purchase Type For Sale
Square Footage 3,066 sqft
Price per Sqft $148
Subdivision Scenic Woods
MLS Listing ID 1244214
Sold Date 11/30/23
Style Traditional
Bedrooms 3
Full Baths 3
Originating Board East Tennessee REALTORS® MLS
Year Built 1977
Lot Size 0.840 Acres
Acres 0.84
Property Description
3 bedroom + bonus room/3 bath - 3066 sq ft home on .84 AC - built in 1977. Extra kitchen in lower level.
Don't miss this rare opportunity to own a beautiful home in a well-established neighborhood! Only 2 previous owners. Fully renovated and move-in ready. Home features a large master bedroom with walk-in closet, large walk-in master shower, an updated kitchen, shutters throughout the home. There are two large sunrooms which can be used as office, sitting room or even work-out area. On the lower level, you will find additional living quarters including a full kitchen, large bedroom + bonus room, a full bath, laundry plus plenty of room for storage, a game or workout space. The exterior features a covered and fully screened in deck as well as a lower level covered patio. Home has an oversized detached garage and room to grow. New roof, windows, water heater, water softener, AC condenser and completely cosmetically updated in past 2 years. Don't miss this move-in ready home! Use Broker Bay or call today to schedule your showing.
Buyer to verify square footage.
Location
State TN
County Knox County - 1
Area 0.84
Rooms
Other Rooms LaundryUtility, DenStudy, Sunroom, Addl Living Quarter, Extra Storage, Office
Basement Finished, Slab, Walkout
Interior
Interior Features Island in Kitchen, Pantry, Walk-In Closet(s), Eat-in Kitchen
Heating Central, Forced Air, Electric
Cooling Central Cooling, Ceiling Fan(s)
Flooring Vinyl
Fireplaces Number 1
Fireplaces Type Brick, Wood Burning
Fireplace Yes
Appliance Dishwasher, Disposal, Dryer, Smoke Detector, Self Cleaning Oven, Refrigerator, Microwave, Washer
Heat Source Central, Forced Air, Electric
Laundry true
Exterior
Exterior Feature Window - Energy Star, Windows - Vinyl, Windows - Insulated, Patio, Porch - Screened, Deck, Doors - Storm
Garage Garage Door Opener, Detached, Side/Rear Entry, Off-Street Parking
Garage Spaces 2.0
Garage Description Detached, SideRear Entry, Garage Door Opener, Off-Street Parking
View Wooded
Porch true
Parking Type Garage Door Opener, Detached, Side/Rear Entry, Off-Street Parking
Total Parking Spaces 2
Garage Yes
Building
Lot Description Cul-De-Sac, Wooded
Faces I75 North to Racoon Valley exit #117. Head right (east) down Hwy 170. Go approx. 2 miles to the stop sign at Norris Frwy and go left for 1 miles. Turn left into Scenic Hills subdivision. Follow to top of hill and home is last home on the left. Or from Halls area take Norris Frwy 6.2 miles to Sugar Pine. Turn left into Scenic Hills subdivision. Follow to top of hill and home is last home on the left.
Sewer Septic Tank
Water Public
Architectural Style Traditional
Structure Type Brick
Schools
Middle Schools Halls
High Schools Halls
Others
Restrictions Yes
Tax ID 018AC001
Energy Description Electric
Read Less Info
Want to know what your home might be worth? Contact us for a FREE valuation!

Our team is ready to help you sell your home for the highest possible price ASAP

"My job is to find and attract mastery-based agents to the office, protect the culture, and make sure everyone is happy! "






