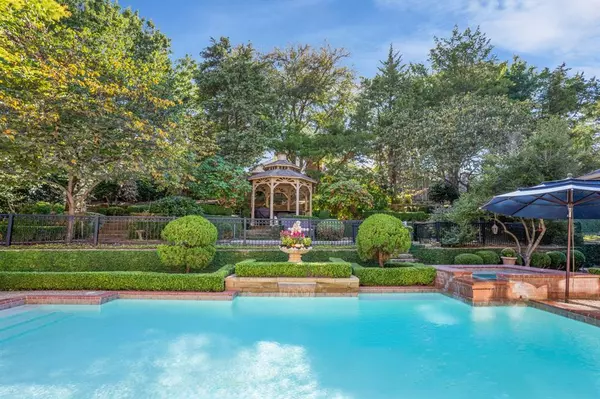$1,160,000
For more information regarding the value of a property, please contact us for a free consultation.
4 Beds
4 Baths
4,426 SqFt
SOLD DATE : 12/04/2023
Key Details
Property Type Single Family Home
Sub Type Single Family Residence
Listing Status Sold
Purchase Type For Sale
Square Footage 4,426 sqft
Price per Sqft $262
Subdivision Forest Ridge
MLS Listing ID 20455411
Sold Date 12/04/23
Style Traditional
Bedrooms 4
Full Baths 3
Half Baths 1
HOA Fees $40/ann
HOA Y/N Mandatory
Year Built 1999
Annual Tax Amount $15,977
Lot Size 0.440 Acres
Acres 0.44
Property Description
Immaculate custom built home poised on a landscaped cul de sac lot in Forest Ridge. Picturesque backyard with pool, spa, & gazebo. Beautifully appointed with architectural details, travertine floors, elegant primary suite with gas fireplace, private guest suite down with full bath, bi-level study with wood floors & spiral staircase leading to a secret room. Open floor plan with a family room with a stunning view. Top of the line Chef's kitchen with a large island & SS 6 burner gas cooktop. Kitchen was updated in 2018 with Cambria Quartz countertops, subway tile backsplash, SS Kitchen Aid double ovens, dishwasher & farmhouse sink, matte brass hardware and more. Utility room updated with Cambria Quartz & farmhouse sink. Upstairs: two bedrooms, game-room with French doors opening to a balcony overlooking the spectacular yard. Interior of home painted in 2019. Meticulously maintained. Oversized 3 car garage. Eldorado CC w golf & tennis nearby. Walking Trails. Exemplary Valley Creek Elem.
Location
State TX
County Collin
Direction GPS
Rooms
Dining Room 2
Interior
Interior Features Built-in Features, Cable TV Available, Chandelier, Decorative Lighting, High Speed Internet Available, Kitchen Island, Multiple Staircases, Open Floorplan, Paneling, Pantry, Sound System Wiring, Vaulted Ceiling(s), Walk-In Closet(s)
Heating Fireplace(s), Natural Gas
Cooling Ceiling Fan(s), Electric, Zoned
Flooring Carpet, Hardwood, Travertine Stone
Fireplaces Number 2
Fireplaces Type Family Room, Gas Logs, Gas Starter, Master Bedroom
Appliance Built-in Refrigerator, Dishwasher, Disposal, Electric Oven, Gas Cooktop, Gas Water Heater, Microwave, Double Oven, Vented Exhaust Fan
Heat Source Fireplace(s), Natural Gas
Laundry Utility Room, Full Size W/D Area, Washer Hookup
Exterior
Exterior Feature Balcony, Covered Patio/Porch, Garden(s), Rain Gutters
Garage Spaces 3.0
Fence Wood, Wrought Iron
Pool Gunite, Heated, Pool/Spa Combo, Water Feature
Utilities Available City Sewer, City Water, Curbs, Individual Gas Meter, Individual Water Meter, Sidewalk
Roof Type Composition
Total Parking Spaces 3
Garage Yes
Private Pool 1
Building
Lot Description Cul-De-Sac, Few Trees, Sprinkler System, Subdivision
Story Two
Foundation Slab
Level or Stories Two
Structure Type Brick
Schools
Elementary Schools Valley Creek
Middle Schools Faubion
High Schools Mckinney
School District Mckinney Isd
Others
Ownership See Tax
Acceptable Financing Cash, Conventional
Listing Terms Cash, Conventional
Financing Conventional
Special Listing Condition Aerial Photo, Survey Available
Read Less Info
Want to know what your home might be worth? Contact us for a FREE valuation!

Our team is ready to help you sell your home for the highest possible price ASAP

©2024 North Texas Real Estate Information Systems.
Bought with Pam Matlock • Matlock Real Estate Group

"My job is to find and attract mastery-based agents to the office, protect the culture, and make sure everyone is happy! "






