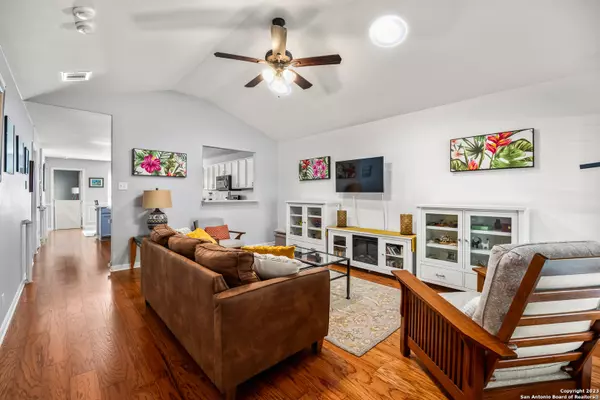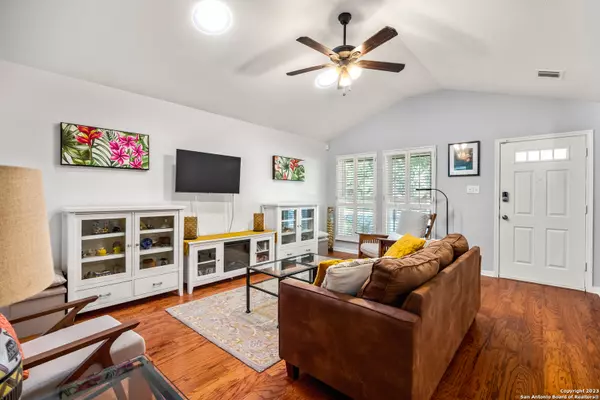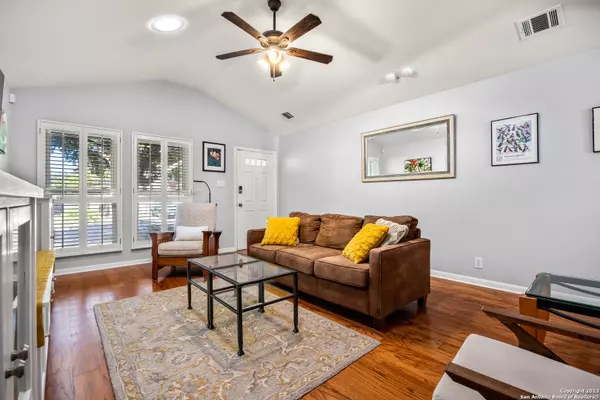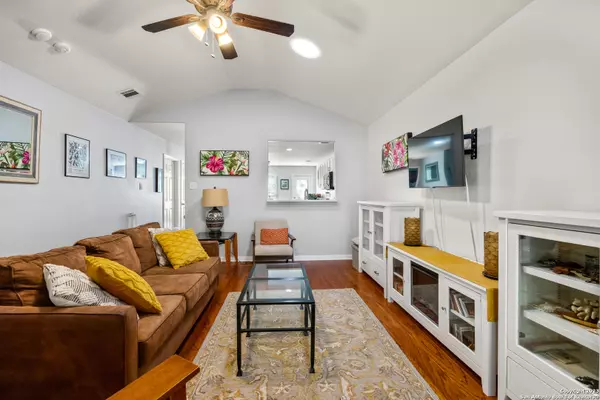$299,500
For more information regarding the value of a property, please contact us for a free consultation.
3 Beds
2 Baths
1,386 SqFt
SOLD DATE : 12/01/2023
Key Details
Property Type Single Family Home
Sub Type Single Residential
Listing Status Sold
Purchase Type For Sale
Square Footage 1,386 sqft
Price per Sqft $216
Subdivision Oak Ridge Village
MLS Listing ID 1726639
Sold Date 12/01/23
Style One Story,Traditional
Bedrooms 3
Full Baths 2
Construction Status Pre-Owned
HOA Fees $25/ann
Year Built 1999
Annual Tax Amount $6,030
Tax Year 2022
Lot Size 5,227 Sqft
Property Description
Central location and fully updated! This 3 bedroom, 2 bathroom home is ready for new owners. Everything has been upgraded, from quartz countertops and hardwood flooring, (no carpet!) to all new windows in 2022, new HVAC in 2023, and full roof replacement in 2016. Secondary closets have great shelving units for added storage. No expense was spared, as everything has been redone in this one story gem, including full bathroom remodels and recent exterior paint. A fully fenced and landscaped backyard lends itself to social gatherings or quiet evenings at home. Neighborhood features include a community pool, clubhouse, and park/playground. McAllister Park is also your neighbor! This will sell quickly.
Location
State TX
County Bexar
Area 1400
Rooms
Master Bathroom Tub/Shower Separate, Single Vanity
Master Bedroom Main Level 14X14 DownStairs, Walk-In Closet, Ceiling Fan, Full Bath
Bedroom 2 Main Level 10X10
Bedroom 3 Main Level 10X10
Dining Room Main Level 8X6
Kitchen Main Level 13X13
Family Room Main Level 18X14
Interior
Heating Central, Heat Pump
Cooling One Central
Flooring Wood, Laminate
Heat Source Electric
Exterior
Exterior Feature Privacy Fence, Double Pane Windows
Parking Features Two Car Garage, Attached
Pool None
Amenities Available Pool, Clubhouse, Park/Playground, Jogging Trails
Roof Type Heavy Composition
Private Pool N
Building
Faces North,East
Foundation Slab
Sewer Sewer System, City
Water Water System, City
Construction Status Pre-Owned
Schools
Elementary Schools Wetmore Elementary
Middle Schools Driscoll
High Schools Macarthur
School District North East I.S.D
Others
Acceptable Financing Conventional, FHA, VA, Cash
Listing Terms Conventional, FHA, VA, Cash
Read Less Info
Want to know what your home might be worth? Contact us for a FREE valuation!

Our team is ready to help you sell your home for the highest possible price ASAP

"My job is to find and attract mastery-based agents to the office, protect the culture, and make sure everyone is happy! "






