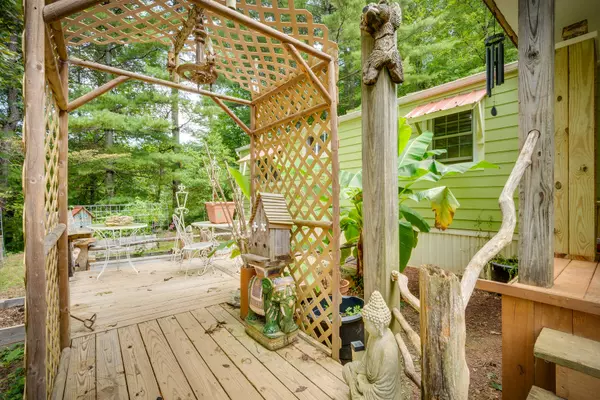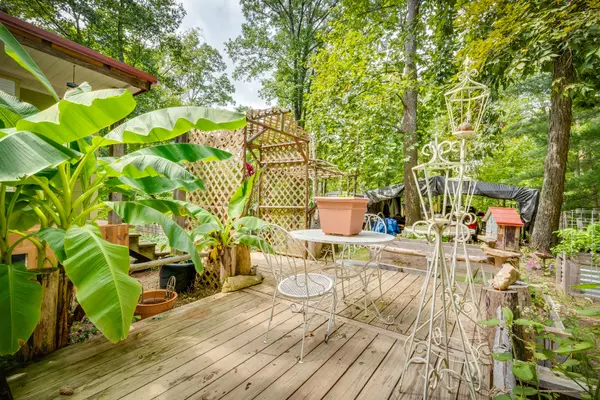$225,000
$229,400
1.9%For more information regarding the value of a property, please contact us for a free consultation.
2 Beds
1 Bath
1,020 SqFt
SOLD DATE : 12/04/2023
Key Details
Sold Price $225,000
Property Type Single Family Home
Sub Type Single Family Residence
Listing Status Sold
Purchase Type For Sale
Square Footage 1,020 sqft
Price per Sqft $220
Subdivision Not In Subdivision
MLS Listing ID 9956814
Sold Date 12/04/23
Bedrooms 2
Full Baths 1
HOA Y/N No
Total Fin. Sqft 1020
Originating Board Tennessee/Virginia Regional MLS
Year Built 1991
Lot Size 41.280 Acres
Acres 41.28
Lot Dimensions 41.28 acres irr
Property Description
PRICE IMPROVEMENT AND MOTIVATED SELLERS!
Your Tennessee Mountain Home awaits! Nestled among the trees on 41 acres of pristine woodland, this cozy cottage is the perfect refuge. The sellers report an abundance of local wildlife throughout the property as well as plentiful berry bushes.
While there is still work to be done, extensive effort has gone into updating this beautiful home. It's just waiting for you to add the finishing touches. On the exterior you will find numerous raised garden beds, new hardiplank style siding on a large portion of the home, multiple outbuildings, a rainwater collection system and more.
Once you step through the front door you'll enter the newly added front room with an Amish built woodburning stove and stunning finishes. This flows smoothly into the open floor plan kitchen and living room. Down the hallway are two bedrooms, bathroom, and laundry. Part of the back porch has been screened in for enjoyment while the remainder has been turned into a massive walk-in closet! The exterior walls of this home were built with 2 x 6's (Northern Package) for superior insulation. There is also an auxiliary heating system that can be turned on to help prevent pipes from freezing in winter.
Home is connected to public electricity. Water was originally provided to this home from a spring box which is still hooked up and can be turned on at any time. The current owners have also installed a rainwater collection system which has been providing them with plentiful water.
There are multiple clearings on this property where you can build your dream home, add tiny homes and do adventure rentals, or clear a few more trees and enjoy the incredible views.
Home is being sold ''as is.'' Buyers are welcome to inspect but no repairs will be made as a result of inspection.
Square footage is approximate, buyer to verify if exact measurements are required. Information taken from seller and CRS. Buyer/Buyer's Agent to Verify all info.
Location
State TN
County Hancock
Community Not In Subdivision
Area 41.28
Zoning none
Direction From 23N/Gate City Hwy turn onto Robinette Valley Rd/629. In 7.5 miles continue straight onto Clinch Mountain Road. Property is on left in approximately 1.6 miles. Home cannot be seen from road, look for sign.
Rooms
Other Rooms Outbuilding, Shed(s)
Ensuite Laundry Electric Dryer Hookup, Washer Hookup
Interior
Interior Features Primary Downstairs, Kitchen Island, Open Floorplan, Walk-In Closet(s)
Laundry Location Electric Dryer Hookup,Washer Hookup
Heating Wood, Wood Stove, See Remarks
Cooling Ceiling Fan(s), Wall Unit(s), Window Unit(s)
Flooring Luxury Vinyl, Other, See Remarks
Fireplaces Type Wood Burning Stove
Fireplace Yes
Appliance Built-In Electric Oven, Dryer, Electric Range, Refrigerator, Washer
Heat Source Wood, Wood Stove, See Remarks
Laundry Electric Dryer Hookup, Washer Hookup
Exterior
Exterior Feature Other
Garage Driveway, Carport, Detached
Carport Spaces 3
Amenities Available Landscaping
View Mountain(s)
Roof Type Metal
Topography Mountainous, Sloped, Steep Slope, Wooded
Porch Back, Enclosed
Parking Type Driveway, Carport, Detached
Building
Entry Level One
Sewer Septic Tank
Water Spring, Other, See Remarks
Structure Type HardiPlank Type,See Remarks
New Construction No
Schools
Elementary Schools Hancock Co
Middle Schools Hancock
High Schools Hancock
Others
Senior Community No
Tax ID 015 013.01
Acceptable Financing Cash, Conventional
Listing Terms Cash, Conventional
Read Less Info
Want to know what your home might be worth? Contact us for a FREE valuation!

Our team is ready to help you sell your home for the highest possible price ASAP
Bought with Ryia Jackson • eXp Realty, LLC

"My job is to find and attract mastery-based agents to the office, protect the culture, and make sure everyone is happy! "






