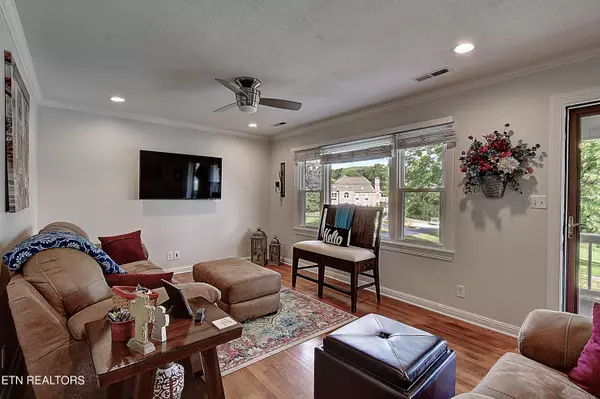$345,000
$359,000
3.9%For more information regarding the value of a property, please contact us for a free consultation.
4 Beds
3 Baths
2,316 SqFt
SOLD DATE : 12/04/2023
Key Details
Sold Price $345,000
Property Type Single Family Home
Sub Type Residential
Listing Status Sold
Purchase Type For Sale
Square Footage 2,316 sqft
Price per Sqft $148
MLS Listing ID 1241234
Sold Date 12/04/23
Style Traditional
Bedrooms 4
Full Baths 3
Originating Board East Tennessee REALTORS® MLS
Year Built 1963
Lot Size 0.550 Acres
Acres 0.55
Property Description
Back on market due to no fault of seller. Buyer got cold feet!
Prepare to fall in love with the character and charm exuding from this splendid home. Nestled in the heart of a serene neighborhood, this basement ranch offers more than meets the eye.
Picture yourself leisurely sipping your morning coffee on the welcoming front porch, where breathtaking mountain views await your gaze. For those seeking relaxation, an enclosed sunroom beckons, extending the joys of the exterior into the comfort of your home. As you step inside, the main level unfolds before you, revealing two spacious bedrooms, and two full bathrooms, and an impressively large laundry room. The kitchen is a culinary enthusiast's dream, adorned with elegant granite countertops, a delightful tile backsplash, and gleaming stainless steel appliances. Worried about carpets? Fret not, as this home features beautiful hardwood floors throughout, with tasteful tile accents in the wet areas.
Venturing downstairs, the basement unveils yet more surprises. Two additional bedrooms, a fully equipped kitchen with refrigerator and stove, another full bathroom, and an additional full laundry room await your discovery. This lower level is ingeniously designed to serve as versatile mother-in-law quarters, a lucrative Airbnb or rental space, or simply as a haven for your extended family, offering a multitude of possibilities.
For added convenience, a dedicated carport outside the basement beckons with its own separate entrance. Plus, the property boasts two driveways, providing the option of a shared driveway with the neighbor behind or a private entrance leading directly to the basement carport.
This home has been meticulously updated, featuring a neutral decor palette that lends itself to effortless move-in readiness. Don't delay—schedule your showing today, as an opportunity like this is sure to disappear quickly!
Location
State TN
County Unicoi County
Area 0.55
Rooms
Other Rooms Basement Rec Room, LaundryUtility, Sunroom, Addl Living Quarter, Bedroom Main Level, Extra Storage
Basement Finished, Slab, Walkout
Dining Room Breakfast Bar
Interior
Interior Features Breakfast Bar
Heating Central, Heat Pump, Natural Gas
Cooling Central Cooling, Ceiling Fan(s)
Flooring Hardwood, Tile
Fireplaces Type Other, None
Fireplace No
Appliance Dishwasher, Disposal, Dryer, Gas Stove, Smoke Detector, Self Cleaning Oven, Refrigerator, Microwave, Washer
Heat Source Central, Heat Pump, Natural Gas
Laundry true
Exterior
Exterior Feature Windows - Wood, Windows - Vinyl, Porch - Covered, Porch - Enclosed, Cable Available (TV Only)
Garage Other
Carport Spaces 2
View Mountain View
Parking Type Other
Garage No
Building
Faces Take exit 36 off US-19W south towards Asheville. Turn left onto Harris Hollow Rd. Turn right onto N Main Ave. Turn left onto N Elm Ave Turn left onto Seventh Street. Take a slight right turn onto Galax Drive. Turn left onto N Mohawk Drive. House will be on your right.
Sewer Public Sewer
Water Public
Architectural Style Traditional
Additional Building Storage
Structure Type Stucco,Brick,Block,Frame
Others
Restrictions No
Tax ID 023M E 015.00
Energy Description Gas(Natural)
Read Less Info
Want to know what your home might be worth? Contact us for a FREE valuation!

Our team is ready to help you sell your home for the highest possible price ASAP

"My job is to find and attract mastery-based agents to the office, protect the culture, and make sure everyone is happy! "






