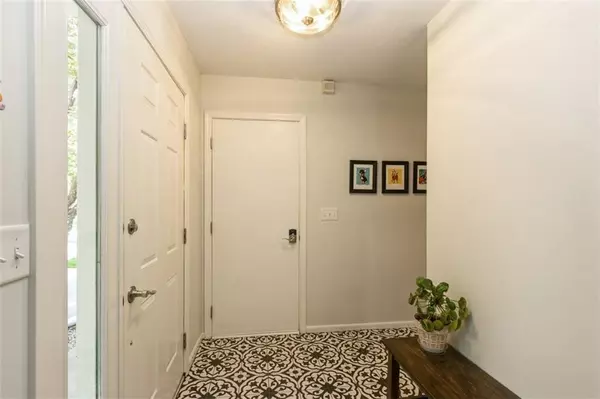$294,000
$294,000
For more information regarding the value of a property, please contact us for a free consultation.
2 Beds
3 Baths
1,476 SqFt
SOLD DATE : 12/04/2023
Key Details
Sold Price $294,000
Property Type Multi-Family
Sub Type Townhouse
Listing Status Sold
Purchase Type For Sale
Square Footage 1,476 sqft
Price per Sqft $199
Subdivision Stoneybrook
MLS Listing ID 2457268
Sold Date 12/04/23
Style Traditional
Bedrooms 2
Full Baths 2
Half Baths 1
HOA Fees $257/mo
Year Built 1986
Annual Tax Amount $2,998
Lot Size 1,742 Sqft
Acres 0.04
Property Description
Beautiful opportunity in sought-after Stoneybrook in the heart of Johnson County! This move-in ready townhome offers all the updates and maintenance-provided aspects you've been looking for. Ready to move in and enjoy! Walk into the updated tile entryway. Off of the entryway, the laundry and remodeled powder room have been freshly painted. Living room boasts floor to ceiling windows offering adequate light and made cozy with the updated tiled gas fireplace. Kitchen and dining room are fully updated. Updates include granite countertops, faucet, Bosch dishwasher, and KitchenAid low-profile microwave. Fridge remains with the home. Pull up seating at the kitchen counter and dining space is excellent for entertaining friends and family. Primary bedroom has vaulted ceilings and an ensuite remodeled bath. Second bedroom has its own private bath as well. One car garage offers ease and convenience. Abundant basement space with partially finished rec room. Plenty of room for storage or to finish more if desired. Private backyard patio is enclosed with 6 foot privacy fence and thoughtful landscaping. HVAC replaced in 2021. Award-winning Blue Valley schools, restaurants and shops within walking distance. Enjoy the neighborhood pool and active HOA for lawn maintenance, snow removal, trash pick-up, etc.
Location
State KS
County Johnson
Rooms
Other Rooms Family Room, Recreation Room
Basement true
Interior
Interior Features Vaulted Ceiling, Walk-In Closet(s)
Heating Forced Air
Cooling Electric
Flooring Carpet, Tile
Fireplaces Number 1
Fireplaces Type Family Room, Gas, Gas Starter
Fireplace Y
Appliance Dishwasher, Disposal, Microwave
Laundry Main Level
Exterior
Parking Features true
Garage Spaces 1.0
Fence Wood
Amenities Available Pool
Roof Type Composition
Building
Lot Description City Limits, City Lot, Sprinkler-In Ground, Zero Lot Line
Entry Level 2 Stories
Sewer City/Public
Water Public
Structure Type Frame,Stucco
Schools
Elementary Schools Valley Park
Middle Schools Overland Trail
High Schools Blue Valley North
School District Blue Valley
Others
HOA Fee Include Lawn Service,Snow Removal,Trash
Ownership Estate/Trust
Acceptable Financing Cash, Conventional
Listing Terms Cash, Conventional
Read Less Info
Want to know what your home might be worth? Contact us for a FREE valuation!

Our team is ready to help you sell your home for the highest possible price ASAP

"My job is to find and attract mastery-based agents to the office, protect the culture, and make sure everyone is happy! "






