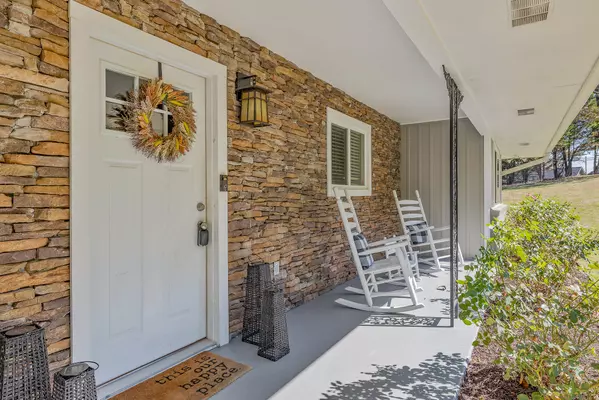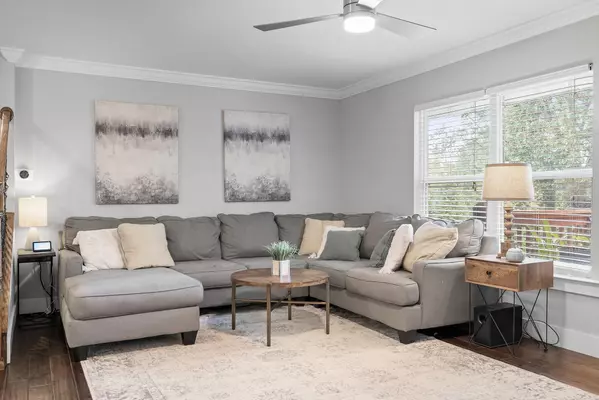$435,000
$435,000
For more information regarding the value of a property, please contact us for a free consultation.
4 Beds
2 Baths
1,754 SqFt
SOLD DATE : 12/01/2023
Key Details
Sold Price $435,000
Property Type Single Family Home
Sub Type Single Family Residence
Listing Status Sold
Purchase Type For Sale
Square Footage 1,754 sqft
Price per Sqft $248
Subdivision Rivermont Place
MLS Listing ID 1381163
Sold Date 12/01/23
Style Contemporary
Bedrooms 4
Full Baths 2
Originating Board Greater Chattanooga REALTORS®
Year Built 1960
Lot Size 0.400 Acres
Acres 0.4
Lot Dimensions 255X231.3
Property Description
Nestled in the heart of Rivermont, this beautifully updated home presents an unparalleled opportunity for modern living. Located just minutes away from downtown, Rivermont Park, and the Champions Club, this prime address offers the perfect blend of convenience and tranquility, making it an exceptional place to call home. This home is situated on a large, easy to maintain lot at the end of the culdesac. This home boasts a charming design with clean lines, neutral tones, and beautiful finishes that create an inviting and stylish atmosphere throughout. The open-concept living space is flooded with natural light, creating an airy and welcoming environment. The generous floor plan seamlessly connects the living room, dining area, and kitchen, making it ideal for both family living and entertaining. The oversized deck is excellent for both relaxing and entertaining family and friends, great for your morning coffee and evening glass of wine! Additional bedrooms are generously sized, offering space for family, guests, or a home office, all equipped with nice closet space for ample storage. Situated just moments away from downtown, you'll enjoy easy access to restaurants, shopping, and the bustling city life, while also having a peaceful retreat to call home. The property includes a two-car garage, a well-appointed laundry room, and ample storage space. This home has been meticulously maintained and updated, providing peace of mind to the discerning buyer.Don't miss the opportunity to own this updated home in an enviable location. Whether you're a young professional seeking convenience, a growing family looking for a spacious retreat, or someone who appreciates modern aesthetics, this property is designed to meet your every need. Contact us today to schedule a viewing and experience the best of Chattanooga.
There is an additional 208 sq ft of finished space in the garage in the form of a laundry/ work out room, and an oversized climate controlled storage room!
Location
State TN
County Hamilton
Area 0.4
Rooms
Basement Crawl Space, Partial
Interior
Interior Features Granite Counters, Pantry, Separate Dining Room, Walk-In Closet(s)
Heating Central, Electric, Natural Gas
Cooling Central Air, Electric
Flooring Hardwood
Fireplaces Type Den, Family Room, Gas Log
Fireplace Yes
Window Features Insulated Windows
Appliance Refrigerator, Microwave, Free-Standing Electric Range, Electric Water Heater, Disposal, Dishwasher
Heat Source Central, Electric, Natural Gas
Laundry Electric Dryer Hookup, Gas Dryer Hookup, Laundry Room, Washer Hookup
Exterior
Garage Basement, Garage Door Opener
Garage Spaces 2.0
Garage Description Basement, Garage Door Opener
Community Features None
Utilities Available Cable Available, Electricity Available, Sewer Connected
Roof Type Shingle
Porch Deck, Patio, Porch, Porch - Covered
Parking Type Basement, Garage Door Opener
Total Parking Spaces 2
Garage Yes
Building
Lot Description Cul-De-Sac, Gentle Sloping
Faces From downtown, turn right onto Market St, Rt on Georgia Ave, Keep Left on Hixson Pike, in 2.8 miles turn Rt onto Meadow Lake Rd, in .2 miles house is on the left.
Story Tri-Level
Foundation Block
Water Public
Architectural Style Contemporary
Structure Type Brick,Other
Schools
Elementary Schools Rivermont Elementary
Middle Schools Red Bank Middle
High Schools Red Bank High School
Others
Senior Community No
Tax ID 118j H 010
Security Features Smoke Detector(s)
Acceptable Financing Cash, Conventional, FHA, VA Loan, Owner May Carry
Listing Terms Cash, Conventional, FHA, VA Loan, Owner May Carry
Read Less Info
Want to know what your home might be worth? Contact us for a FREE valuation!

Our team is ready to help you sell your home for the highest possible price ASAP

"My job is to find and attract mastery-based agents to the office, protect the culture, and make sure everyone is happy! "






