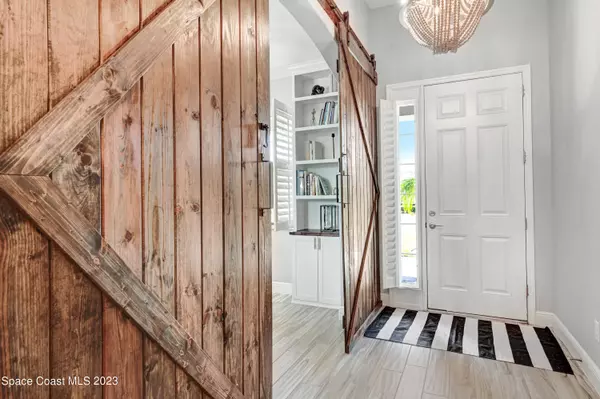$843,000
$843,000
For more information regarding the value of a property, please contact us for a free consultation.
4 Beds
4 Baths
2,724 SqFt
SOLD DATE : 12/04/2023
Key Details
Sold Price $843,000
Property Type Single Family Home
Sub Type Single Family Residence
Listing Status Sold
Purchase Type For Sale
Square Footage 2,724 sqft
Price per Sqft $309
Subdivision Trasona
MLS Listing ID 978241
Sold Date 12/04/23
Bedrooms 4
Full Baths 3
Half Baths 1
HOA Fees $235
HOA Y/N Yes
Total Fin. Sqft 2724
Originating Board Space Coast MLS (Space Coast Association of REALTORS®)
Year Built 2018
Tax Year 2023
Lot Size 0.400 Acres
Acres 0.4
Property Description
Nestled within the distinguished community of Trasona, this breathtaking newer home represents the pinnacle of Florida lifestyle living at it's finest. With meticulous attention to detail, the interior exudes an air of sophistication, featuring an open-concept design, high ceilings, & exquisite finishes throughout. The gourmet kitchen is a haven for culinary enthusiasts, while the spacious living areas offer seamless transitions to the outdoor oasis. Step outside to discover a resort-style paradise. This home features an extended driveway for abundant parking & is located next to a beautiful lake. Only a stones throw away are the Pickleball courts, beach volleyball, playground & mailboxes. Trasona is a golf cart friendly community located near the Duran Golf Club, shops and restaurants.
Location
State FL
County Brevard
Area 217 - Viera West Of I 95
Direction I 95 to exit 191 heading West on Wickham Road- Go to round about take 2nd exit onto Wickham Road. Trasona Cove will be on the left side across from Heritage Isle. Make your first left.
Interior
Interior Features Breakfast Bar, Butler Pantry, Pantry, Primary Bathroom - Tub with Shower, Primary Bathroom -Tub with Separate Shower, Split Bedrooms, Walk-In Closet(s)
Heating Central, Electric
Cooling Central Air, Electric
Flooring Carpet, Tile
Furnishings Unfurnished
Appliance Dishwasher, Gas Range, Microwave, Refrigerator, Tankless Water Heater
Exterior
Exterior Feature Storm Shutters
Garage Attached
Garage Spaces 3.0
Fence Fenced, Vinyl, Wrought Iron
Pool Community, In Ground, Private, Salt Water
Utilities Available Cable Available, Electricity Connected
Amenities Available Clubhouse, Jogging Path, Management - Full Time, Park, Tennis Court(s)
Waterfront No
Waterfront Description Pond
Roof Type Shingle
Street Surface Asphalt
Porch Patio, Porch, Screened
Parking Type Attached
Garage Yes
Building
Lot Description Sprinklers In Front, Sprinklers In Rear
Faces West
Sewer Public Sewer
Water Public
Level or Stories One
New Construction No
Schools
Elementary Schools Quest
High Schools Viera
Others
HOA Name fairwaymgmt.com
Senior Community No
Tax ID 26-36-17-01-0000e.0-0030.00
Acceptable Financing Cash, Conventional, FHA, VA Loan
Listing Terms Cash, Conventional, FHA, VA Loan
Special Listing Condition Standard
Read Less Info
Want to know what your home might be worth? Contact us for a FREE valuation!

Our team is ready to help you sell your home for the highest possible price ASAP

Bought with Keller Williams Realty Brevard

"My job is to find and attract mastery-based agents to the office, protect the culture, and make sure everyone is happy! "






