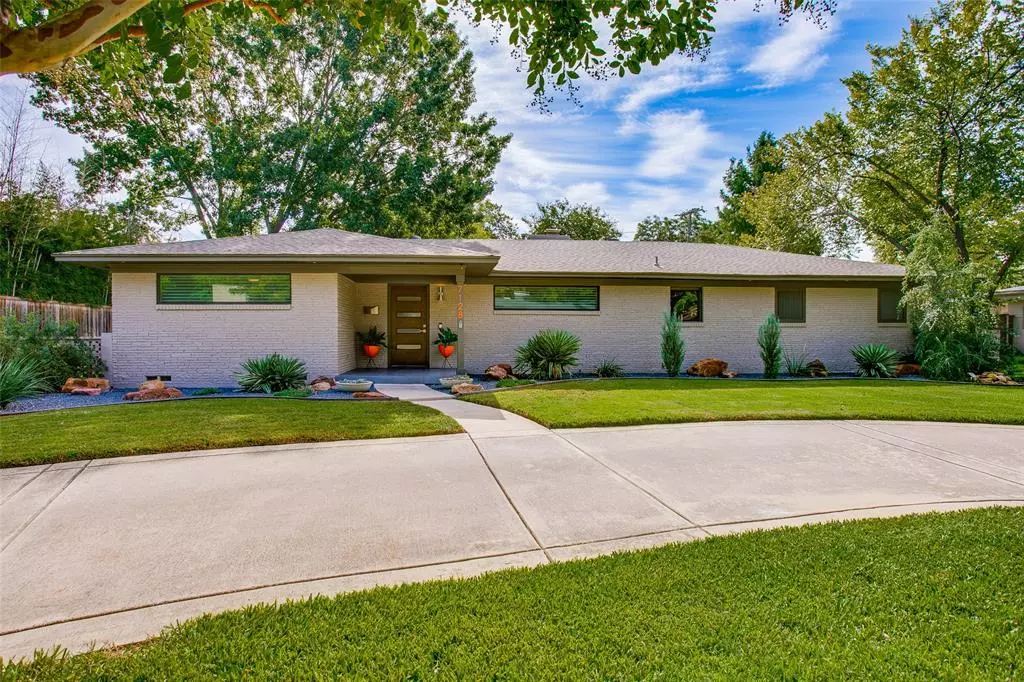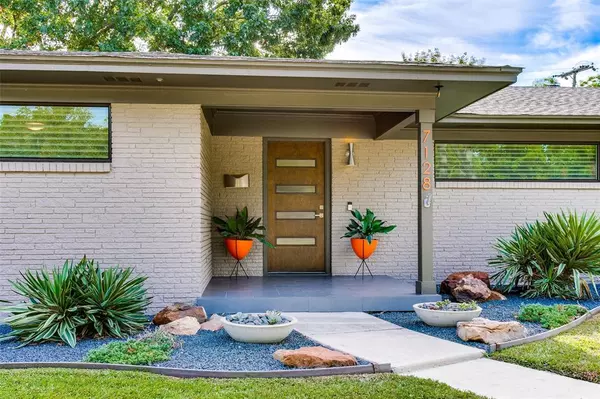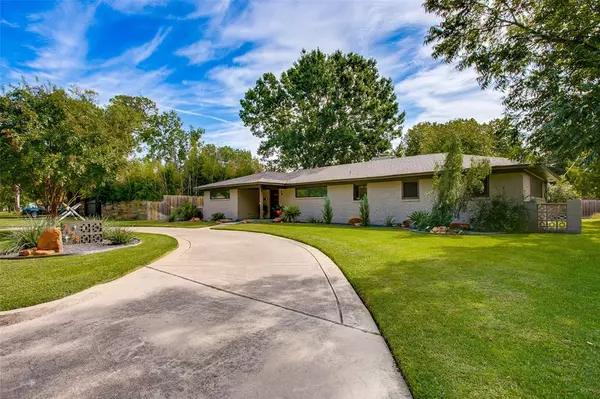$689,000
For more information regarding the value of a property, please contact us for a free consultation.
3 Beds
2 Baths
1,867 SqFt
SOLD DATE : 11/30/2023
Key Details
Property Type Single Family Home
Sub Type Single Family Residence
Listing Status Sold
Purchase Type For Sale
Square Footage 1,867 sqft
Price per Sqft $369
Subdivision University Manor
MLS Listing ID 20452627
Sold Date 11/30/23
Style Contemporary/Modern,Mid-Century Modern
Bedrooms 3
Full Baths 2
HOA Y/N None
Year Built 1956
Annual Tax Amount $12,063
Lot Size 10,802 Sqft
Acres 0.248
Property Description
Welcome to this stunning Mid Century Modern home in popular University Manor! This thoughtfully designed residence boasts 3 bedrooms, 2 baths, & spans across 1867 square feet of updated living space. Step inside to discover an open concept layout with a large living room with gas fireplace, dining area & large kitchen featuring granite counters, stainless appliances, oversized center island & tons of cabinet space, making it a chef's dream. Gorgeous wood floors flow throughout the home, adding warmth and elegance. All bedrooms are generous in size with the master to the rear of the home featuring an updated bath & walk-in custom Elfa closet. Outside, the fully updated exterior showcases stylish breeze block walls, lush landscaping & a beautiful open patio overlooking the rear yard. The 1-4 acre oversized lot provides ample space for outdoor activities & enjoyment. This home offers the convenience of being near White Rock Lake & downtown Dallas. See the agent for a list of updates!
Location
State TX
County Dallas
Direction Exit NW highway from DNT. Take a left on Fenton Drive. Destination is on your right.
Rooms
Dining Room 1
Interior
Interior Features Built-in Features, Cable TV Available, Granite Counters, Kitchen Island, Walk-In Closet(s)
Heating Central, Natural Gas
Cooling Central Air, Electric
Flooring Stone, Wood
Fireplaces Number 1
Fireplaces Type Gas, Gas Starter
Appliance Dishwasher, Disposal
Heat Source Central, Natural Gas
Laundry Electric Dryer Hookup, Full Size W/D Area, Washer Hookup
Exterior
Exterior Feature Covered Patio/Porch
Garage Spaces 2.0
Fence Wood
Utilities Available City Sewer, City Water
Roof Type Composition
Total Parking Spaces 2
Garage Yes
Building
Lot Description Interior Lot
Story One
Foundation Pillar/Post/Pier
Level or Stories One
Structure Type Brick
Schools
Elementary Schools Hotchkiss
Middle Schools Tasby
High Schools Conrad
School District Dallas Isd
Others
Ownership See Agent
Acceptable Financing Cash, Conventional
Listing Terms Cash, Conventional
Financing Conventional
Special Listing Condition Survey Available
Read Less Info
Want to know what your home might be worth? Contact us for a FREE valuation!

Our team is ready to help you sell your home for the highest possible price ASAP

©2025 North Texas Real Estate Information Systems.
Bought with Melissa Tidwell • United Real Estate
"My job is to find and attract mastery-based agents to the office, protect the culture, and make sure everyone is happy! "






