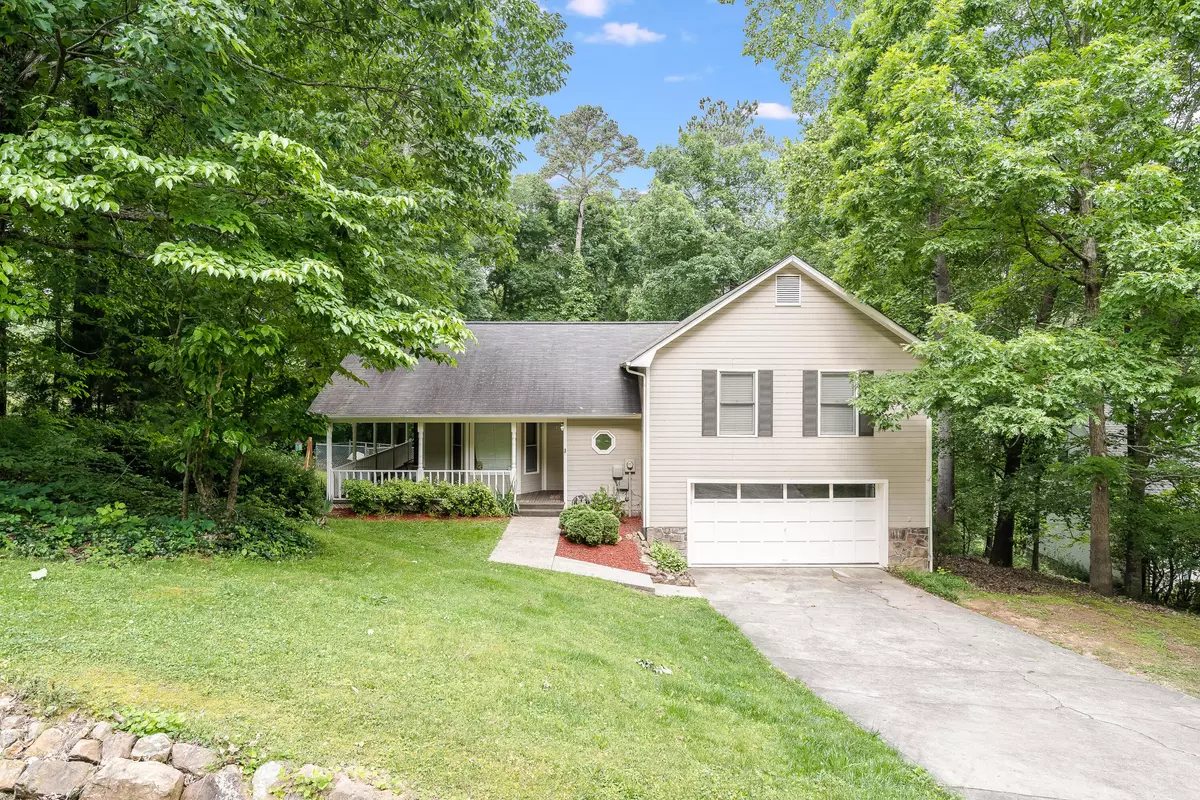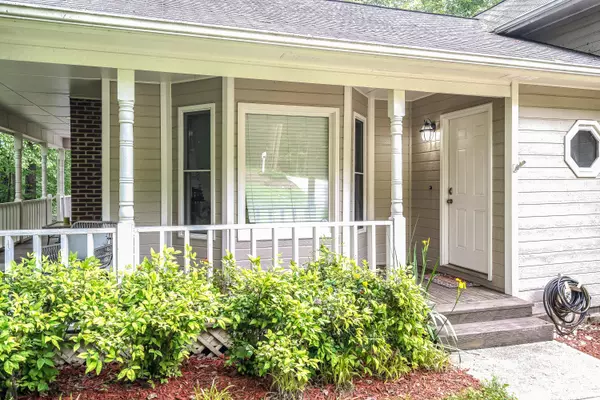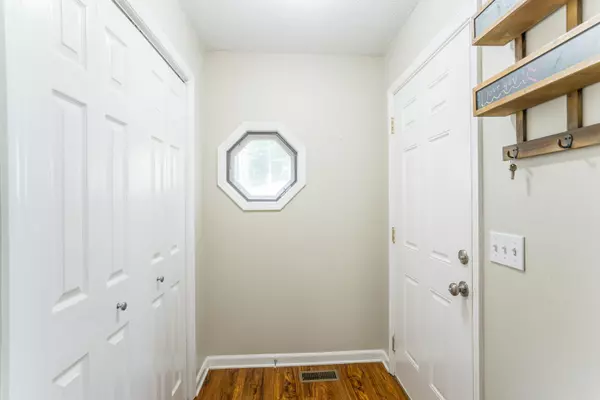$305,000
$309,000
1.3%For more information regarding the value of a property, please contact us for a free consultation.
4 Beds
3 Baths
2,072 SqFt
SOLD DATE : 10/12/2023
Key Details
Sold Price $305,000
Property Type Single Family Home
Sub Type Single Family Residence
Listing Status Sold
Purchase Type For Sale
Square Footage 2,072 sqft
Price per Sqft $147
Subdivision Green Valley
MLS Listing ID 1373489
Sold Date 10/12/23
Bedrooms 4
Full Baths 3
Originating Board Greater Chattanooga REALTORS®
Year Built 1989
Lot Size 0.460 Acres
Acres 0.46
Lot Dimensions 11X176
Property Description
Welcome to 103 Leafmore Ct in Rocky Face, GA! This picturesque split-level home offers an inviting living space spanning 2,072 square feet with 4 bedrooms and 3 bathrooms. The cozy ambiance is enhanced by a delightful wood-burning fireplace, perfect for creating warm and memorable moments with loved ones. The practical layout of this home ensures comfort and functionality for all your daily needs. The master suite is a private sanctuary featuring a luxurious garden tub and a separate shower, offering a tranquil oasis to relax and unwind after a long day. Step outside onto the covered wrap-around porch and experience a true retreat in the serenity of the surrounding woods. The large fenced-in backyard offers plenty of space for outdoor activities and provides a secure haven for children and pets to play freely. Parking is a breeze with the convenience of a 2-car garage, providing ample space for vehicles and additional storage. Don't miss the opportunity to make this wonderful property your own. Schedule a showing today and envision a lifetime of cherished memories in the welcoming community of Rocky Face, GA.
Location
State GA
County Whitfield
Area 0.46
Rooms
Basement Finished
Interior
Interior Features Open Floorplan, Separate Dining Room, Separate Shower, Soaking Tub, Tub/shower Combo
Heating Central, Electric
Cooling Central Air, Electric
Flooring Carpet, Hardwood, Tile
Fireplaces Number 1
Fireplaces Type Living Room, Wood Burning
Fireplace Yes
Window Features Insulated Windows
Appliance Free-Standing Electric Range, Electric Water Heater, Dishwasher
Heat Source Central, Electric
Laundry Laundry Room
Exterior
Parking Features Garage Faces Front, Off Street
Garage Spaces 2.0
Garage Description Attached, Garage Faces Front, Off Street
Community Features None
Utilities Available Cable Available, Electricity Available, Phone Available, Underground Utilities
Roof Type Shingle
Porch Deck, Patio, Porch, Porch - Covered
Total Parking Spaces 2
Garage Yes
Building
Lot Description Gentle Sloping
Faces Follow I-75 S and take exit 345 for US-41/US-76 toward Ringgold/Tunnel Hill. Turn right onto US-41 S/US-76 E/Chattanooga Rd/US Hwy 41 S. Turn right onto Old Lafayette Rd. Turn left onto Sam Love Rd. Turn left onto Grn Vly Dr. Turn right onto Longleaf Dr. Turn left onto Amber Cliff Dr. Turn left onto Leafmore Ct. Home will be on the left.
Story Multi/Split, One and One Half
Foundation Block
Sewer Septic Tank
Water Public
Structure Type Other
Schools
Elementary Schools Westside Elementary
Middle Schools Westside Middle
High Schools Northwest Whitfield High
Others
Senior Community No
Tax ID 12-156-02-045
Security Features Smoke Detector(s)
Acceptable Financing Cash, Conventional, FHA, VA Loan, Owner May Carry
Listing Terms Cash, Conventional, FHA, VA Loan, Owner May Carry
Read Less Info
Want to know what your home might be worth? Contact us for a FREE valuation!

Our team is ready to help you sell your home for the highest possible price ASAP
"My job is to find and attract mastery-based agents to the office, protect the culture, and make sure everyone is happy! "






