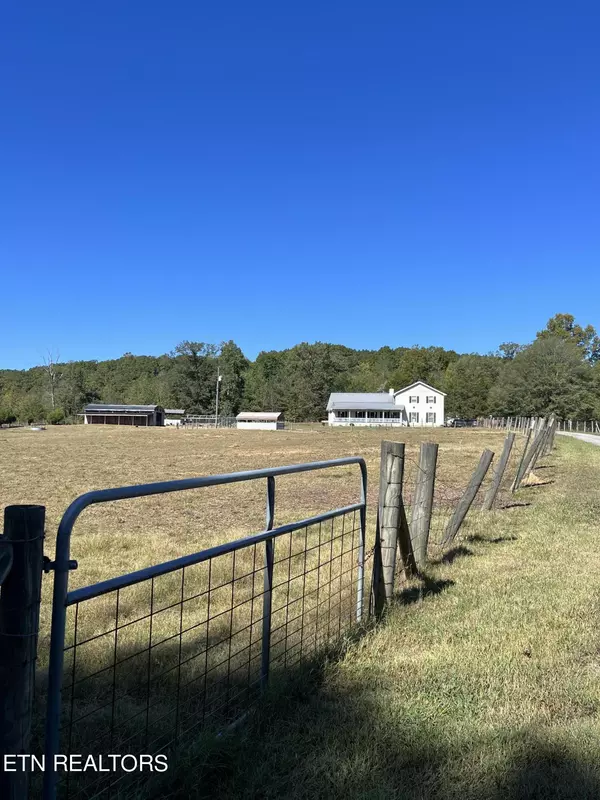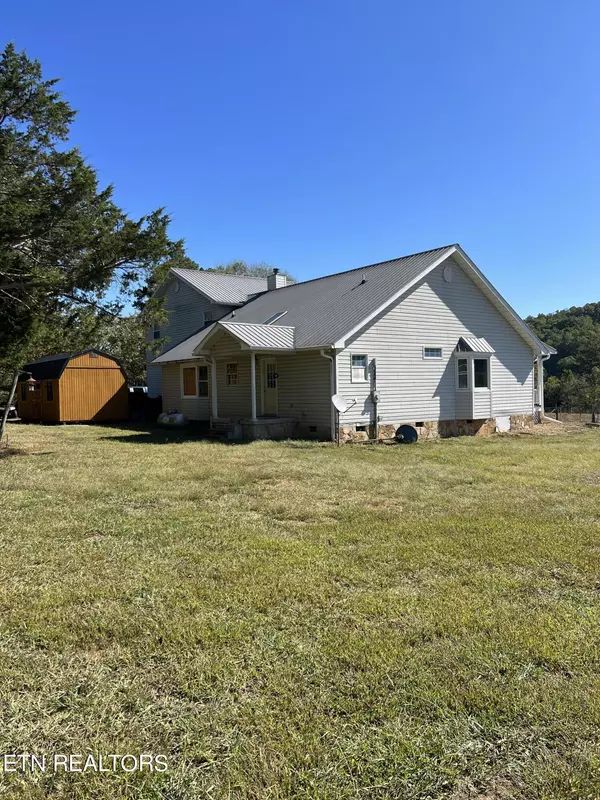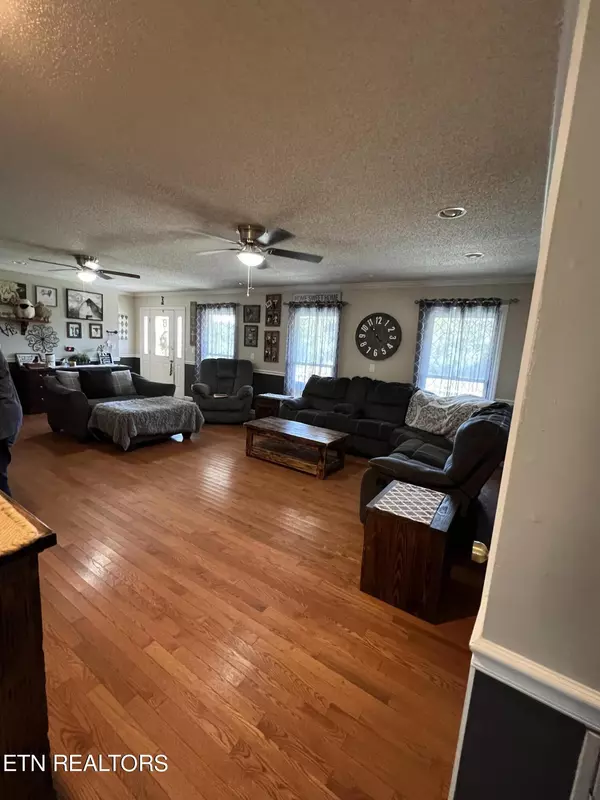$524,900
$557,900
5.9%For more information regarding the value of a property, please contact us for a free consultation.
3 Beds
3 Baths
2,320 SqFt
SOLD DATE : 11/30/2023
Key Details
Sold Price $524,900
Property Type Single Family Home
Sub Type Residential
Listing Status Sold
Purchase Type For Sale
Square Footage 2,320 sqft
Price per Sqft $226
MLS Listing ID 1242416
Sold Date 11/30/23
Style Traditional
Bedrooms 3
Full Baths 3
Originating Board East Tennessee REALTORS® MLS
Year Built 1992
Lot Size 15.040 Acres
Acres 15.04
Property Description
DRIVE THRU GATES WITH SITES ON TWO STORY SOUTHERN HOME IN YOUR COUNTRY SETTING. PROPERTY FENCED FOR COWS, SHEEP AND 2 HORSES. BEHIND HOUSE IS APPROVE 4 AC WOODED W/A CREEK. HOME HAS HARDWOOD FLOORS/TILE. KITCHEN HAS LOTS OF BEAUTIFUL CHERRY CABINETS, NICE PANTRY & UTILITY ROOM. MAIN LEVEL HAS NEW ANDERSON WINDOWS, WITH MASTER ON MAIN LEVEL. ENJOY LOOKING OVER BEAUTUFIL FARM SETTING BY WOOD STOVE IN CORNER IN LIVING ROOM. UPSTAIRS HAS 2 BEDROOMS, 1 FULL BATH, VERY LARGE STORAGE CLOSET IN HALLWAY AND EXTRA STORAGE IN ACCESSIBLE ATTIC, LAMINATE FLOORING. NICE BARN 2 YEARS OLD, HORSE STABLE, TACK ROOM, LARGE CHICKEN COOP FENCED. SEVERAL FENCED PASTURES, 2 DETACHED CARPORTS, STORAGE BUILDING USED FOR WORKSHOP IS OPTIONAL. .
Location
State TN
County Meigs County - 41
Area 15.04
Rooms
Other Rooms LaundryUtility, Mstr Bedroom Main Level
Basement Crawl Space
Dining Room Breakfast Room
Interior
Interior Features Pantry, Walk-In Closet(s), Eat-in Kitchen
Heating Central, Heat Pump, Electric
Cooling Central Cooling, Ceiling Fan(s)
Flooring Laminate, Hardwood, Tile
Fireplaces Number 1
Fireplaces Type Wood Burning, Wood Burning Stove
Fireplace Yes
Appliance Dishwasher, Gas Stove, Smoke Detector, Self Cleaning Oven, Refrigerator
Heat Source Central, Heat Pump, Electric
Laundry true
Exterior
Exterior Feature Windows - Insulated, Fenced - Yard, Porch - Covered
Garage Detached
Carport Spaces 2
Garage Description Detached
View Country Setting
Parking Type Detached
Garage No
Building
Lot Description Wooded, Level, Rolling Slope
Faces I-75 SOUTH TO ATHENS, EXIT #49, TURN RIGHT ON HWY 30/DECATUR PIKE, GO 7.5 MILES, TURN LEFT ON CO RD. 180, GO 3.5 MILES. PROPERTY ON RIGHT SOP.
Sewer Septic Tank
Water Well
Architectural Style Traditional
Additional Building Barn(s)
Structure Type Vinyl Siding,Frame
Schools
Middle Schools Meigs
High Schools Meigs County
Others
Restrictions No
Tax ID 063 002.02
Energy Description Electric
Read Less Info
Want to know what your home might be worth? Contact us for a FREE valuation!

Our team is ready to help you sell your home for the highest possible price ASAP

"My job is to find and attract mastery-based agents to the office, protect the culture, and make sure everyone is happy! "






