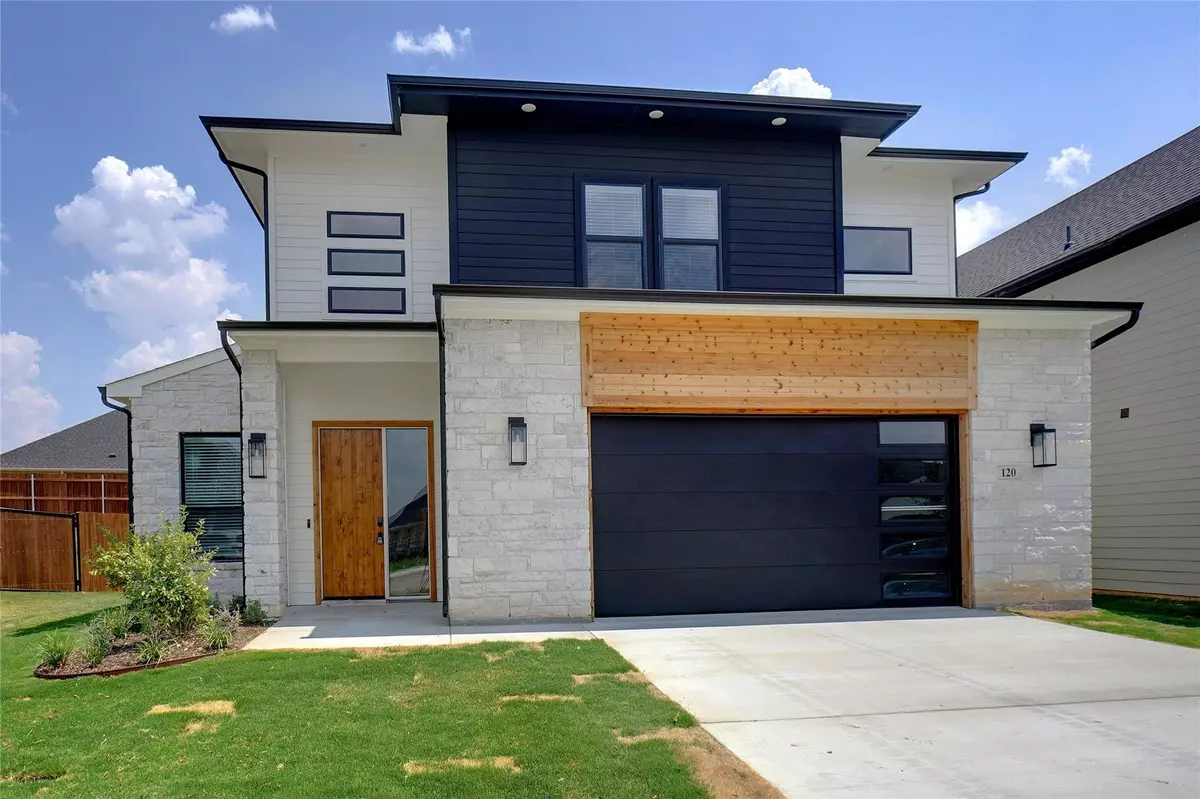$429,500
For more information regarding the value of a property, please contact us for a free consultation.
3 Beds
3 Baths
2,406 SqFt
SOLD DATE : 12/01/2023
Key Details
Property Type Single Family Home
Sub Type Single Family Residence
Listing Status Sold
Purchase Type For Sale
Square Footage 2,406 sqft
Price per Sqft $178
Subdivision Hadley Farms
MLS Listing ID 20417572
Sold Date 12/01/23
Style Contemporary/Modern
Bedrooms 3
Full Baths 2
Half Baths 1
HOA Y/N None
Year Built 2023
Annual Tax Amount $1,457
Lot Size 5,401 Sqft
Acres 0.124
Property Description
$12,500 TOWARDS BUYER'S CLOSING COSTS WITH AN ACCEPTABLE OFFER!!! Amazing DoubleRock home with its spacious interiors and inviting outdoor space, this property is ready to become your dream home! This beautiful modern-contemporary open-concept design allows natural light to flood the living spaces, creating an inviting atmosphere for family gatherings and entertaining. The neutral color palette offers a blank canvas for your personal style. Adjacent to the living room is a spacious dining area, perfect for hosting dinner parties and holiday gatherings. The kitchen is a chef's delight, gorgeous large island and plenty of cabinets. The master suite is generously sized and offers an amazing large walk-in shower and walk-in closet. The electric fireplace in the master suite and living room gives it a warm ambience. Home offers a study. Neighborhood offers playground, splash water pad and walking trails. Full foam insulation and sprinkler system! TRANE HVAC! NO HOA!
Location
State TX
County Johnson
Community Jogging Path/Bike Path, Playground
Direction GPS
Rooms
Dining Room 1
Interior
Interior Features Cable TV Available, Decorative Lighting, Granite Counters, High Speed Internet Available, Kitchen Island, Open Floorplan, Pantry, Smart Home System, Walk-In Closet(s)
Heating Central, Electric, Fireplace Insert
Cooling Ceiling Fan(s), Central Air, Electric
Flooring Carpet, Tile
Fireplaces Number 2
Fireplaces Type Electric
Appliance Dishwasher, Disposal, Electric Range, Microwave
Heat Source Central, Electric, Fireplace Insert
Laundry Electric Dryer Hookup, Full Size W/D Area, Washer Hookup
Exterior
Exterior Feature Covered Patio/Porch, Rain Gutters
Garage Spaces 2.0
Fence Wood
Community Features Jogging Path/Bike Path, Playground
Utilities Available City Sewer, City Water, Community Mailbox, Curbs, Sidewalk
Roof Type Composition
Total Parking Spaces 2
Garage Yes
Building
Lot Description Interior Lot, Landscaped, Sprinkler System, Subdivision
Story Two
Foundation Slab
Level or Stories Two
Structure Type Brick
Schools
Elementary Schools Pleasant View
Middle Schools Godley
High Schools Godley
School District Godley Isd
Others
Ownership DoubleRock Homes LLC
Acceptable Financing Cash, Conventional, FHA, USDA Loan, VA Loan
Listing Terms Cash, Conventional, FHA, USDA Loan, VA Loan
Financing Conventional
Read Less Info
Want to know what your home might be worth? Contact us for a FREE valuation!

Our team is ready to help you sell your home for the highest possible price ASAP

©2024 North Texas Real Estate Information Systems.
Bought with Non-Mls Member • NON MLS

"My job is to find and attract mastery-based agents to the office, protect the culture, and make sure everyone is happy! "






