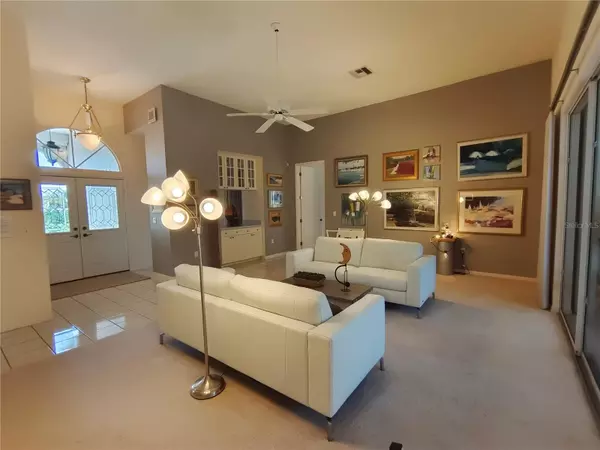$795,000
$810,000
1.9%For more information regarding the value of a property, please contact us for a free consultation.
3 Beds
3 Baths
3,283 SqFt
SOLD DATE : 12/01/2023
Key Details
Sold Price $795,000
Property Type Single Family Home
Sub Type Single Family Residence
Listing Status Sold
Purchase Type For Sale
Square Footage 3,283 sqft
Price per Sqft $242
Subdivision Calusa Lakes
MLS Listing ID C7480308
Sold Date 12/01/23
Bedrooms 3
Full Baths 2
Half Baths 1
HOA Fees $97/qua
HOA Y/N Yes
Originating Board Stellar MLS
Year Built 1993
Annual Tax Amount $5,100
Lot Size 0.290 Acres
Acres 0.29
Property Description
COMING SOON - Professional photos and a new roof! Hurricane Ian was no match for this house. The mighty oak in front split and did crack and break some tiles but no damage inside - only to the tiles. A new roof is under contract and just waiting for the tiles to arrive!
Tucked nicely inside of Calusa Lakes, looking over the 12th tee of the Mission Valley Golf & Country Club, sits this lovely home awaiting its new owners. It is so easy to fall in love with the view as you pass through the double-door entry and are captivated by the pool, golf course, and pond view that welcomes your eyes and melts your heart. The expansive owner’s suite also shares this view, as does the kitchen and family room. The kitchen’s center island houses a Jenn-Aire 4 burner stove top, with a middle section serving as either a griddle or a grill. The kitchen/family room combination makes for meal preparation without being isolated from family and guests, and there is a wet bar for convenience. There are two nicely sized bedrooms and a bathroom on the west side of the home, with one bedroom having its regular closet along with a generous walk-in closet lined with shelving. Toward the front of the home, there is an office/den/study, or use it for any other flexible space that suits your lifestyle. It is nicely situated by the entry and the remaining 1/2 bath.
Besides the new roof that should be on soon, recent upgrades include a new a/c unit for the main house (owner’s suite is on a separate zone), in May or June 2023, brand new refrigerator installed 9/1/23; new dishwasher due to arrive on 9/18/23; electrical panel updated within the past two years to satisfy the insurance company. The home also comes with a one year home warranty for further peace of mind.
This home will provide years of comfortable living, among friendly and quiet neighbors!
Location
State FL
County Sarasota
Community Calusa Lakes
Zoning RSF2
Rooms
Other Rooms Den/Library/Office
Interior
Interior Features Ceiling Fans(s), Central Vaccum, Dry Bar, Eat-in Kitchen, High Ceilings, Kitchen/Family Room Combo, Solid Surface Counters, Solid Wood Cabinets, Split Bedroom, Thermostat, Tray Ceiling(s), Walk-In Closet(s), Wet Bar, Window Treatments
Heating Central, Heat Pump, Zoned
Cooling Central Air
Flooring Carpet, Ceramic Tile
Fireplace false
Appliance Built-In Oven, Cooktop, Dishwasher, Disposal, Dryer, Electric Water Heater, Indoor Grill, Microwave, Washer, Water Softener
Laundry Inside
Exterior
Exterior Feature Hurricane Shutters, Irrigation System, Outdoor Shower, Private Mailbox, Rain Gutters
Parking Features Driveway, Garage Door Opener, Oversized
Garage Spaces 3.0
Pool Auto Cleaner, Gunite, Heated, In Ground, Lighting, Screen Enclosure
Community Features Gated Community - Guard, Golf, Irrigation-Reclaimed Water, Sidewalks, Tennis Courts
Utilities Available Cable Connected, Electricity Connected, Phone Available, Sewer Connected, Underground Utilities, Water Connected
Amenities Available Gated, Golf Course, Pickleball Court(s), Tennis Court(s), Vehicle Restrictions
View Y/N 1
View Golf Course, Pool, Trees/Woods, Water
Roof Type Tile
Porch Covered, Screened
Attached Garage true
Garage true
Private Pool Yes
Building
Lot Description Landscaped, Level, On Golf Course, Private
Story 1
Entry Level One
Foundation Slab, Stem Wall
Lot Size Range 1/4 to less than 1/2
Sewer Public Sewer
Water Canal/Lake For Irrigation, Public
Architectural Style Florida
Structure Type Block,Stucco
New Construction false
Schools
Elementary Schools Laurel Nokomis Elementary
Middle Schools Laurel Nokomis Middle
High Schools Venice Senior High
Others
Pets Allowed Yes
HOA Fee Include Common Area Taxes,Escrow Reserves Fund,Maintenance Structure,Maintenance Grounds,Private Road
Senior Community No
Ownership Fee Simple
Monthly Total Fees $97
Acceptable Financing Cash, Conventional
Membership Fee Required Required
Listing Terms Cash, Conventional
Special Listing Condition None
Read Less Info
Want to know what your home might be worth? Contact us for a FREE valuation!

Our team is ready to help you sell your home for the highest possible price ASAP

© 2024 My Florida Regional MLS DBA Stellar MLS. All Rights Reserved.
Bought with EXIT KING REALTY

"My job is to find and attract mastery-based agents to the office, protect the culture, and make sure everyone is happy! "






