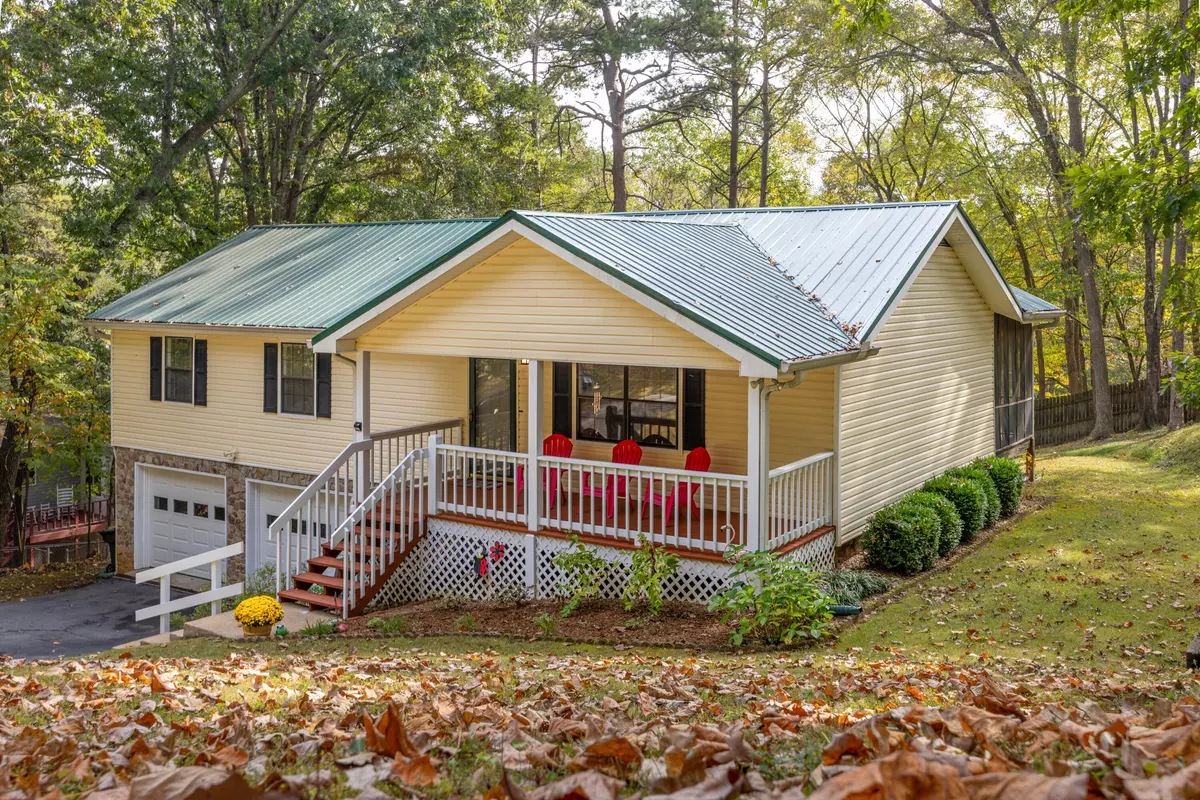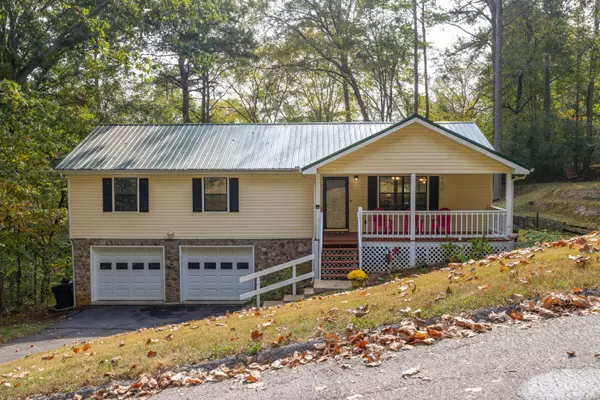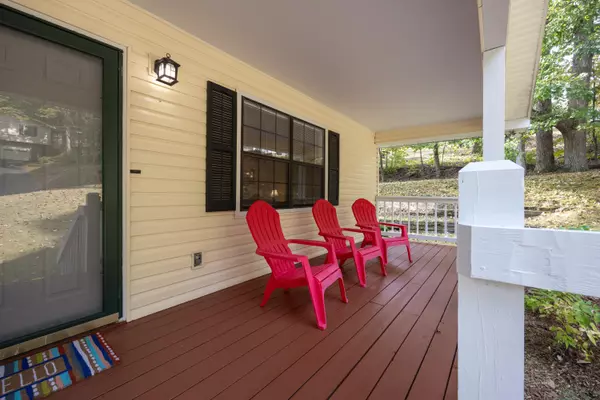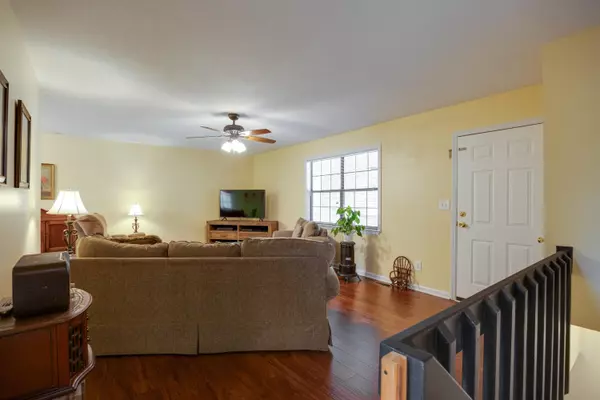$315,000
$317,500
0.8%For more information regarding the value of a property, please contact us for a free consultation.
3 Beds
2 Baths
1,804 SqFt
SOLD DATE : 12/01/2023
Key Details
Sold Price $315,000
Property Type Single Family Home
Sub Type Single Family Residence
Listing Status Sold
Purchase Type For Sale
Square Footage 1,804 sqft
Price per Sqft $174
Subdivision Pinebrook Ests
MLS Listing ID 1380848
Sold Date 12/01/23
Style Contemporary
Bedrooms 3
Full Baths 2
Originating Board Greater Chattanooga REALTORS®
Year Built 1993
Lot Size 0.470 Acres
Acres 0.47
Lot Dimensions 130X160
Property Description
Here's the house you've been waiting for. Clean as a whistle, neat as a pin, it's all ready for you to move in! There are many updates including new laminate flooring throughout the home. On the main level you will find a great room with a separate dining area. The open kitchen has a new electric range and microwave in addition to beautiful granite counters. The large master bedroom has a bathroom that has been completely remodeled with double vanities and a separate water closet. Two other bedrooms and a fully remodeled bathroom with a bright skylight complete the main level. Downstairs, enjoy the family room - big enough for your largest big screen TV and a pool table. A separate laundry room with a utility sink leads to the double car garage. Enjoy outdoor living on the screened in porch at the back of the house as you survey your spacious yard or enjoy a rocking chair on the large front porch. This home has certainly been well-maintained!
Location
State TN
County Hamilton
Area 0.47
Rooms
Basement Full
Interior
Interior Features Double Vanity, En Suite, Granite Counters, Primary Downstairs, Separate Dining Room, Tub/shower Combo
Heating Central, Electric
Cooling Central Air, Electric
Flooring Carpet, Tile
Fireplace No
Window Features Aluminum Frames,Skylight(s)
Appliance Refrigerator, Microwave, Free-Standing Electric Range, Electric Water Heater, Dishwasher
Heat Source Central, Electric
Laundry Electric Dryer Hookup, Gas Dryer Hookup, Laundry Room, Washer Hookup
Exterior
Parking Features Basement, Off Street
Garage Spaces 2.0
Garage Description Attached, Basement, Off Street
Utilities Available Electricity Available
Roof Type Metal
Porch Covered, Deck, Patio, Porch, Porch - Covered, Porch - Screened
Total Parking Spaces 2
Garage Yes
Building
Lot Description Gentle Sloping, Split Possible
Faces NORTH HWY 58; PAST WOLFTEVER LANDING; LEFT @ PINEBROOK DR; RIGHT @ 2ND LAKEWINDS DR
Story Two
Foundation Block
Sewer Septic Tank
Architectural Style Contemporary
Structure Type Stone,Vinyl Siding,Other
Schools
Elementary Schools Wallace A. Smith Elementary
Middle Schools Brown Middle
High Schools Central High School
Others
Senior Community No
Tax ID 094j B 013
Security Features Smoke Detector(s)
Acceptable Financing Cash, Conventional, FHA, VA Loan, Owner May Carry
Listing Terms Cash, Conventional, FHA, VA Loan, Owner May Carry
Read Less Info
Want to know what your home might be worth? Contact us for a FREE valuation!

Our team is ready to help you sell your home for the highest possible price ASAP
"My job is to find and attract mastery-based agents to the office, protect the culture, and make sure everyone is happy! "






