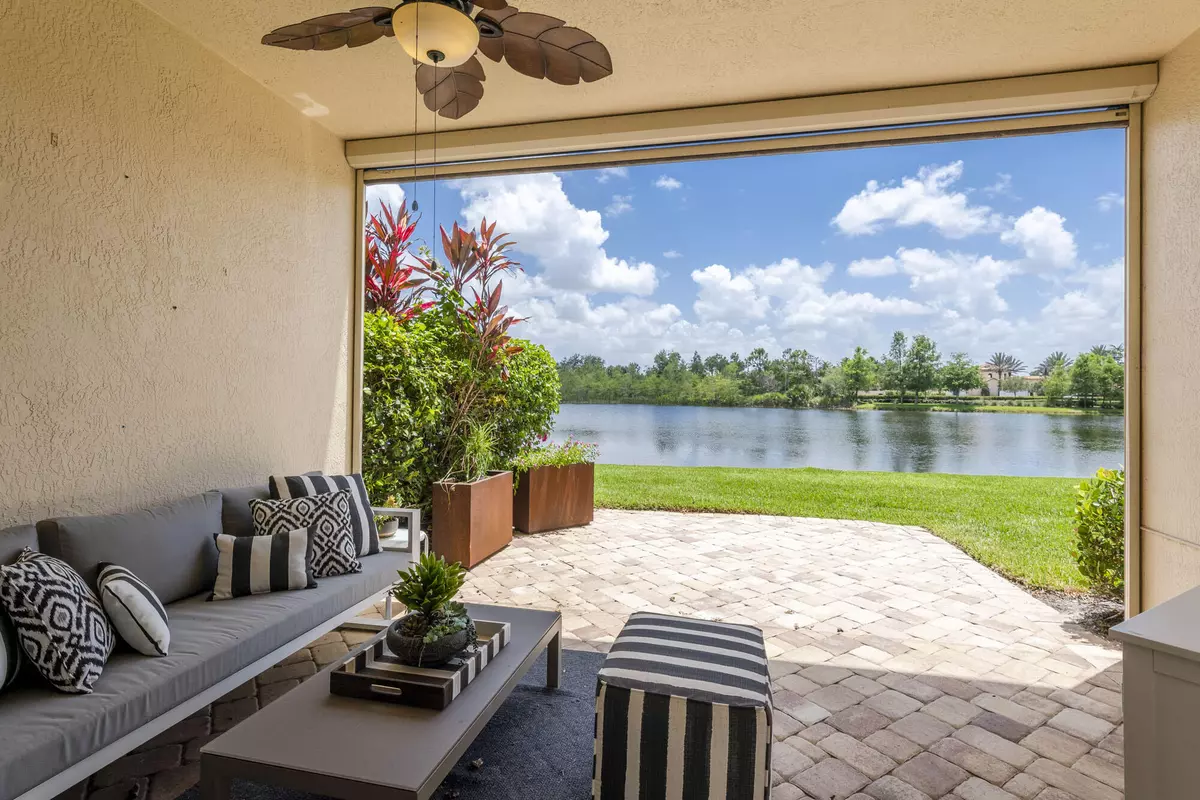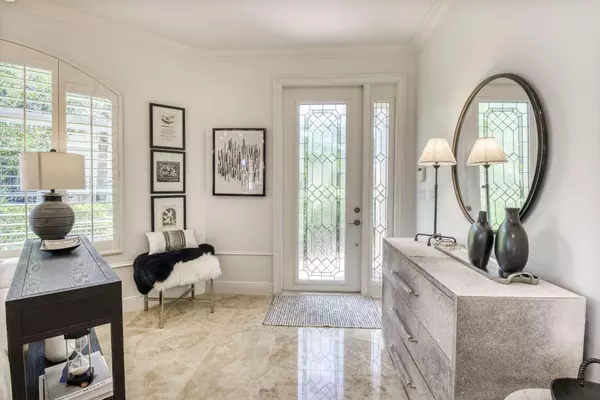Bought with Compass Florida LLC
$975,000
$995,000
2.0%For more information regarding the value of a property, please contact us for a free consultation.
3 Beds
2.1 Baths
2,281 SqFt
SOLD DATE : 12/01/2023
Key Details
Sold Price $975,000
Property Type Condo
Sub Type Condo/Coop
Listing Status Sold
Purchase Type For Sale
Square Footage 2,281 sqft
Price per Sqft $427
Subdivision Jupiter Country Club Condo
MLS Listing ID RX-10911320
Sold Date 12/01/23
Style < 4 Floors,Townhouse
Bedrooms 3
Full Baths 2
Half Baths 1
Construction Status Resale
Membership Fee $10,000
HOA Fees $1,225/mo
HOA Y/N Yes
Min Days of Lease 365
Year Built 2008
Annual Tax Amount $11,129
Tax Year 2022
Property Description
This ONE-OF-A-KIND townhome in the exclusive resort-style community of Jupiter Country Club has been completely renovated with stunning finishes and attention to detail. Only 6 homes in the community offer this 2-story floor plan with 3 bedrooms, 2.5 baths, a 2 car garage & private elevator with no other unit above or below. Relish maintenance-free living in this energy-efficient home with 2 AC units with UV sanitizing lights replaced in 2022, a tankless water heater, CBS construction, solid core doors and impact glass windows throughout. It's all about the views! The stunning tree-lined lake views can be enjoyed from the primary retreat, kitchen, dining area & patio. Tons of natural light pours into the home. The renovated kitchen boasts a re-designed L-shaped island with seating, soft-
Location
State FL
County Palm Beach
Community Jupiter Country Club
Area 5040
Zoning R1(cit
Rooms
Other Rooms Laundry-Inside, Laundry-Util/Closet
Master Bath Dual Sinks, Mstr Bdrm - Sitting, Mstr Bdrm - Upstairs, Separate Shower, Separate Tub
Interior
Interior Features Elevator, Entry Lvl Lvng Area, Fire Sprinkler, Foyer, Kitchen Island, Pantry, Roman Tub, Walk-in Closet
Heating Central
Cooling Central
Flooring Marble, Other, Tile
Furnishings Unfurnished
Exterior
Exterior Feature Auto Sprinkler, Covered Balcony, Covered Patio, Screened Patio
Garage Driveway, Garage - Attached, Guest, Vehicle Restrictions
Garage Spaces 2.0
Community Features Gated Community
Utilities Available Cable, Electric, Gas Natural, Public Sewer, Public Water
Amenities Available Basketball, Bike - Jog, Bocce Ball, Cafe/Restaurant, Clubhouse, Fitness Center, Golf Course, Internet Included, Manager on Site, Pickleball, Picnic Area, Playground, Pool, Putting Green, Sidewalks, Street Lights, Tennis
Waterfront Yes
Waterfront Description Lake
View Lake
Roof Type Barrel,S-Tile
Parking Type Driveway, Garage - Attached, Guest, Vehicle Restrictions
Exposure North
Private Pool No
Building
Lot Description Sidewalks, West of US-1, Zero Lot
Story 2.00
Foundation CBS
Unit Floor 1
Construction Status Resale
Schools
Elementary Schools Jerry Thomas Elementary School
Middle Schools Independence Middle School
High Schools Jupiter High School
Others
Pets Allowed Restricted
HOA Fee Include Cable,Common Areas,Insurance-Bldg,Lawn Care,Maintenance-Exterior,Management Fees,Manager,Pest Control,Recrtnal Facility,Reserve Funds,Roof Maintenance,Security
Senior Community No Hopa
Restrictions Buyer Approval,Commercial Vehicles Prohibited,Lease OK w/Restrict,No Lease 1st Year,No RV,Tenant Approval
Security Features Gate - Manned,Security Patrol,Security Sys-Owned
Acceptable Financing Cash, Conventional
Membership Fee Required Yes
Listing Terms Cash, Conventional
Financing Cash,Conventional
Pets Description Number Limit
Read Less Info
Want to know what your home might be worth? Contact us for a FREE valuation!

Our team is ready to help you sell your home for the highest possible price ASAP

"My job is to find and attract mastery-based agents to the office, protect the culture, and make sure everyone is happy! "






