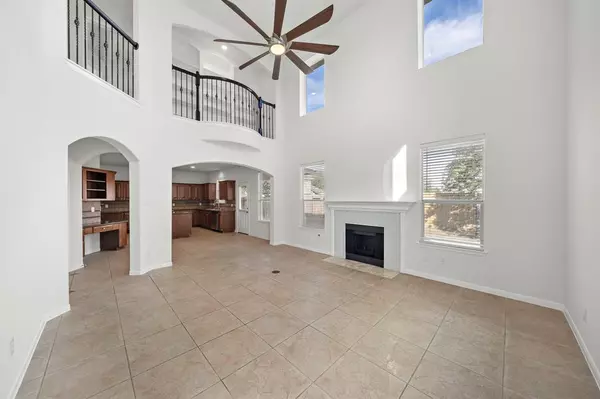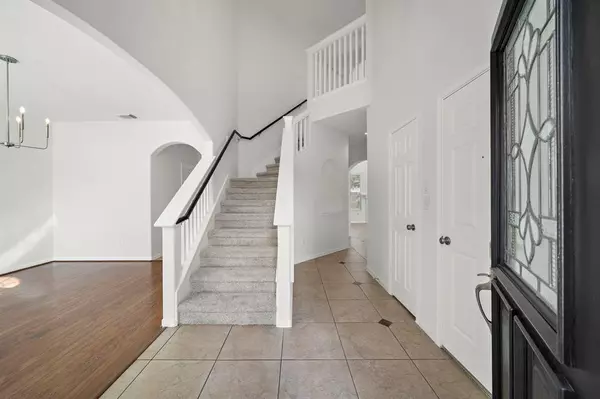$289,900
For more information regarding the value of a property, please contact us for a free consultation.
4 Beds
3 Baths
2,836 SqFt
SOLD DATE : 11/30/2023
Key Details
Property Type Single Family Home
Listing Status Sold
Purchase Type For Sale
Square Footage 2,836 sqft
Price per Sqft $102
Subdivision Werrington Sec 01
MLS Listing ID 93045037
Sold Date 11/30/23
Style Traditional
Bedrooms 4
Full Baths 3
HOA Fees $51/ann
HOA Y/N 1
Year Built 2005
Annual Tax Amount $6,957
Tax Year 2022
Lot Size 5,200 Sqft
Acres 0.1194
Property Description
BEAUTIFULLY-UPDATED 2-STORY! Welcome home! Enter through the grand entry filled with natural light up to the soaring ceiling. You'll feel right at home in the huge kitchen boasting tons of cabinet and counter space, stainless appliances, and pantry. The modern floorplan connects the kitchen to the spacious family room featuring gas fireplace and vaulted ceiling and creates a perfect spot for gathering! The ground floor is completed with a formal dining room and fourth bedroom which can also serve as an office. Upstairs, the balcony area adds a classy bookshelf for storage and leads to the three bedrooms, all featuring new carpet and lighting. The luxurious primary suite is expansive, and the bathroom also offers plenty of elbow room plus walk-in shower plus garden tub. Enjoy the Werrington amenities including Olympic pool and clubhouse, plus great access to IAH, I-45 and Hardy Toll Road, and great schools! You'll fall in love with this upgraded 4-bedroom gem - come and see today!
Location
State TX
County Harris
Area Aldine Area
Rooms
Bedroom Description 1 Bedroom Down - Not Primary BR,Primary Bed - 2nd Floor,Walk-In Closet
Other Rooms Family Room, Formal Dining, Utility Room in House
Master Bathroom Full Secondary Bathroom Down, Primary Bath: Double Sinks, Primary Bath: Separate Shower
Den/Bedroom Plus 4
Kitchen Island w/o Cooktop, Kitchen open to Family Room, Pantry
Interior
Interior Features Balcony, Fire/Smoke Alarm, Formal Entry/Foyer, High Ceiling
Heating Central Gas
Cooling Central Electric
Flooring Carpet, Laminate, Tile
Fireplaces Number 1
Fireplaces Type Gas Connections
Exterior
Exterior Feature Back Yard Fenced, Covered Patio/Deck, Porch
Parking Features Attached Garage
Garage Spaces 2.0
Garage Description Double-Wide Driveway
Roof Type Composition
Private Pool No
Building
Lot Description Subdivision Lot
Story 2
Foundation Slab
Lot Size Range 0 Up To 1/4 Acre
Water Water District
Structure Type Brick,Cement Board
New Construction No
Schools
Elementary Schools Ogden Elementary School (Aldine)
Middle Schools Teague Middle School
High Schools Nimitz High School (Aldine)
School District 1 - Aldine
Others
Senior Community No
Restrictions Deed Restrictions
Tax ID 127-473-004-0020
Energy Description Digital Program Thermostat,Insulated/Low-E windows
Acceptable Financing Cash Sale, Conventional, FHA, Investor, VA
Tax Rate 2.8282
Disclosures Mud, Sellers Disclosure
Listing Terms Cash Sale, Conventional, FHA, Investor, VA
Financing Cash Sale,Conventional,FHA,Investor,VA
Special Listing Condition Mud, Sellers Disclosure
Read Less Info
Want to know what your home might be worth? Contact us for a FREE valuation!

Our team is ready to help you sell your home for the highest possible price ASAP

Bought with Opendoor Brokerage, LLC

"My job is to find and attract mastery-based agents to the office, protect the culture, and make sure everyone is happy! "






