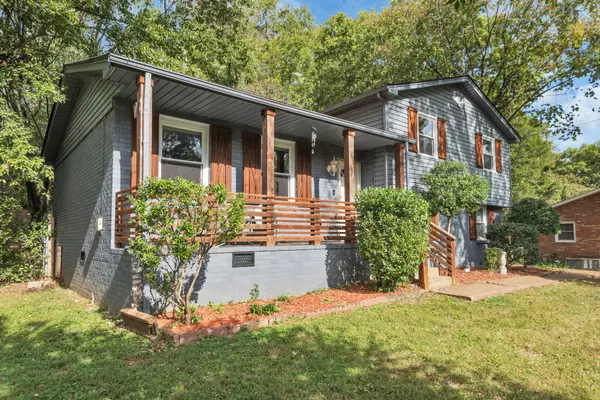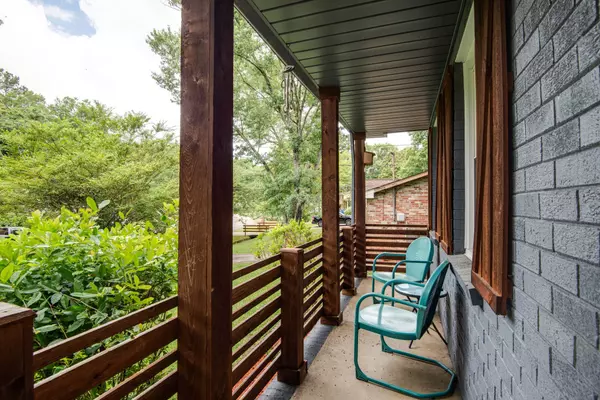$460,000
$464,900
1.1%For more information regarding the value of a property, please contact us for a free consultation.
3 Beds
2 Baths
1,830 SqFt
SOLD DATE : 11/30/2023
Key Details
Sold Price $460,000
Property Type Single Family Home
Sub Type Single Family Residence
Listing Status Sold
Purchase Type For Sale
Square Footage 1,830 sqft
Price per Sqft $251
Subdivision Mcmurray Hills
MLS Listing ID 2580966
Sold Date 11/30/23
Bedrooms 3
Full Baths 2
HOA Y/N No
Year Built 1968
Annual Tax Amount $2,799
Lot Size 0.260 Acres
Acres 0.26
Lot Dimensions 74 X 143
Property Description
Brand new roof and HVAC, beautiful hardwoods throughout the main living areas (no carpet!), and in the highly desirable Crieve Hall/Whispering Hills Corridor! You're going to love this updated ranch home on a quiet cul-de-sac! The open floor plan has fantastic flow and allows for all bedrooms to be on one level/area of the house. The kitchen boasts Stainless Steel Appliances and Mont Blanc Quartz countertops. Windows are also newer and energy efficient, and the back hardscape/storage area is perfect for entertaining! One bathroom is shared between all three bedrooms, but there is enough space to rearrange and create two small bathrooms in the future - one for the primary and one for the other two bedrooms. Tons of equity add potential!
Location
State TN
County Davidson County
Interior
Heating Central, Electric
Cooling Central Air, Electric
Flooring Finished Wood, Tile
Fireplace N
Appliance Dishwasher, Microwave, Refrigerator
Exterior
Exterior Feature Storage
Waterfront false
View Y/N false
Parking Type Driveway
Private Pool false
Building
Lot Description Rolling Slope
Story 2
Sewer Public Sewer
Water Public
Structure Type Aluminum Siding,Brick
New Construction false
Schools
Elementary Schools Crieve Hall Elementary
Middle Schools Croft Design Center
High Schools John Overton Comp High School
Others
Senior Community false
Read Less Info
Want to know what your home might be worth? Contact us for a FREE valuation!

Our team is ready to help you sell your home for the highest possible price ASAP

© 2024 Listings courtesy of RealTrac as distributed by MLS GRID. All Rights Reserved.

"My job is to find and attract mastery-based agents to the office, protect the culture, and make sure everyone is happy! "






