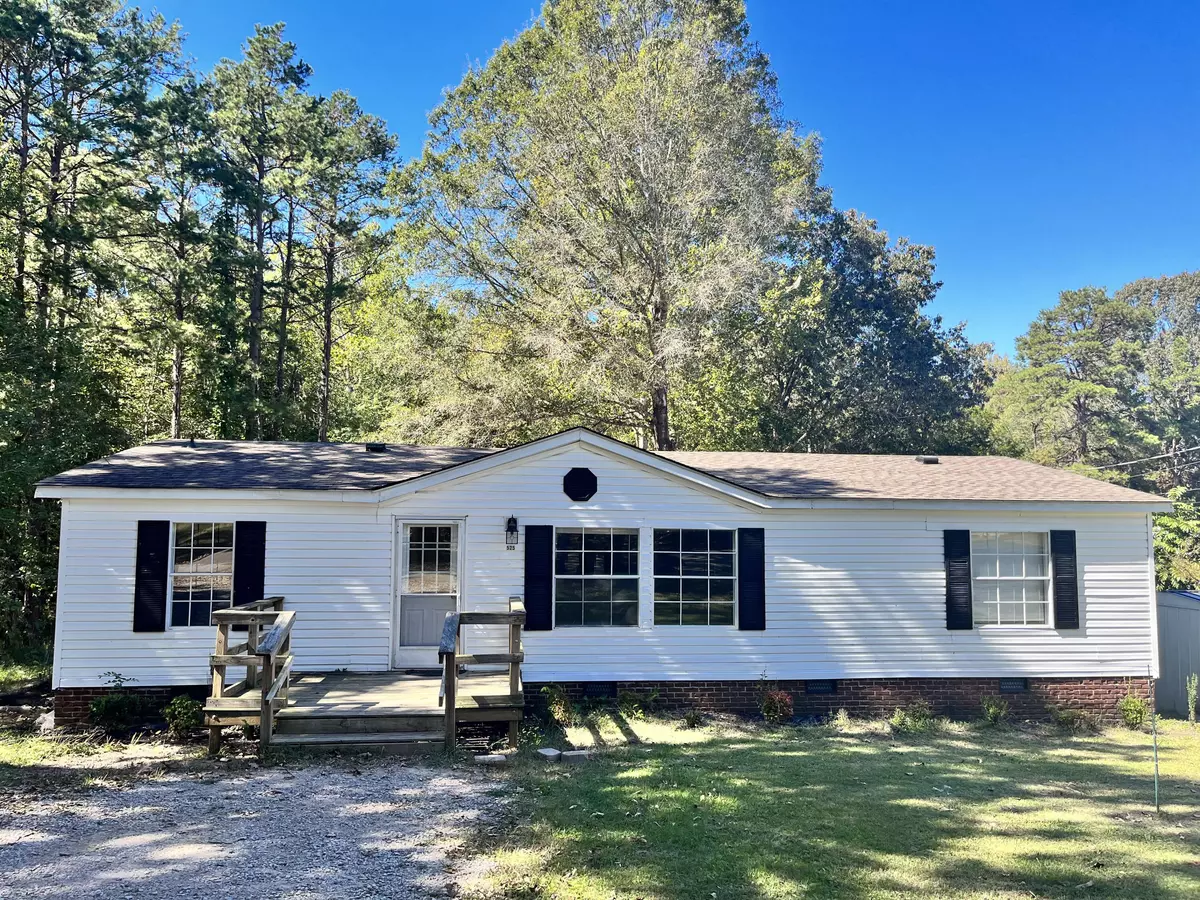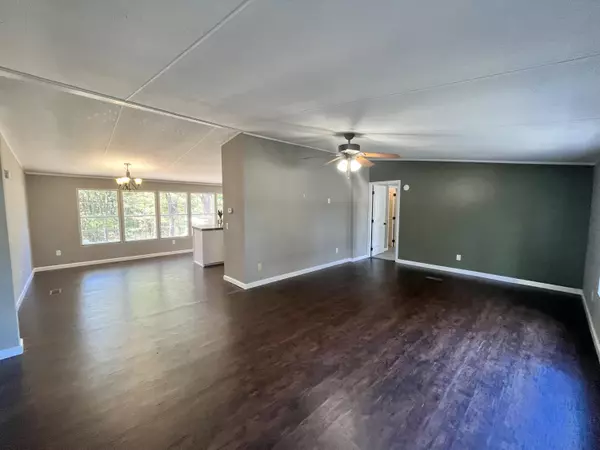$134,000
$135,000
0.7%For more information regarding the value of a property, please contact us for a free consultation.
3 Beds
2 Baths
1,456 SqFt
SOLD DATE : 11/30/2023
Key Details
Sold Price $134,000
Property Type Single Family Home
Sub Type Single Family Residence
Listing Status Sold
Purchase Type For Sale
Square Footage 1,456 sqft
Price per Sqft $92
MLS Listing ID 1381117
Sold Date 11/30/23
Style Manufactured/Mobile
Bedrooms 3
Full Baths 2
Originating Board Greater Chattanooga REALTORS®
Lot Size 1.140 Acres
Acres 1.14
Lot Dimensions 351.98 x 55.36 x 28.89 x 492.80 x 220.38
Property Description
Welcome to your new home in Henderson, Tennessee on a wooded 1.14 acre lot! This home features 3 bedrooms and 2 bathrooms, an open layout with living room and kitchen/dining areas. The home features expansive windows viewing to both front and back of home. The master bedroom incudes a walk in closet and full bathroom.
Lots of wooded areas to explore or cut down and build a shop or garden. This property has updates throughout including flooring, doors, appliances, kitchen island and a brand new water heater and new 8x10 metal shed.
Enjoy peaceful living with amenties close by and low property taxes!
Come see this home and vision yourself enjoying mornings on the deck!
Location
State TN
County Chester
Area 1.14
Rooms
Basement Crawl Space, Unfinished
Interior
Interior Features Open Floorplan, Primary Downstairs
Heating Central
Cooling Central Air
Fireplace No
Appliance Refrigerator, Free-Standing Electric Range
Heat Source Central
Exterior
Garage Garage Faces Front, Kitchen Level
Garage Description Garage Faces Front, Kitchen Level
Utilities Available Cable Available, Electricity Available, Phone Available, Sewer Connected
Roof Type Shingle
Parking Type Garage Faces Front, Kitchen Level
Garage No
Building
Faces Going north on 45 turn left onto W Main St, right onto Sanford St, left onto Anderson and house is the 3rd on right.
Story One
Foundation Block
Water Public
Architectural Style Manufactured/Mobile
Structure Type Vinyl Siding
Schools
Elementary Schools West Chester Elementary School
Middle Schools Chester County Middle School
High Schools Chester County High School
Others
Senior Community No
Tax ID 046 020.02 000
Acceptable Financing Cash, Conventional, Owner May Carry
Listing Terms Cash, Conventional, Owner May Carry
Read Less Info
Want to know what your home might be worth? Contact us for a FREE valuation!

Our team is ready to help you sell your home for the highest possible price ASAP

"My job is to find and attract mastery-based agents to the office, protect the culture, and make sure everyone is happy! "






